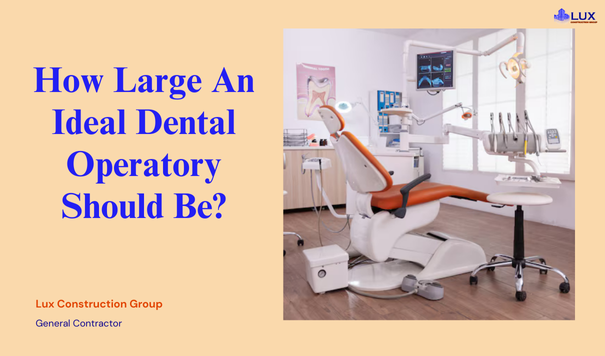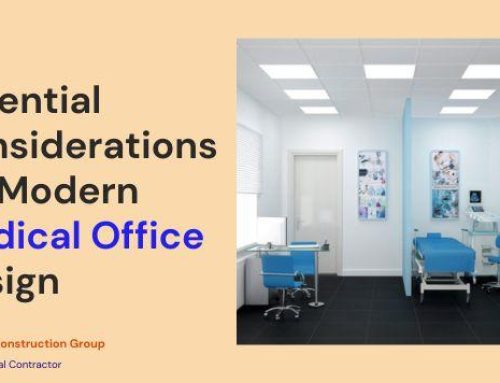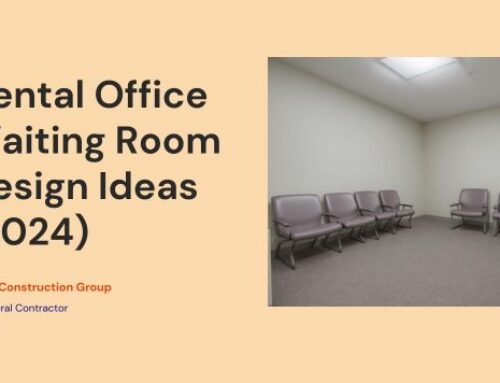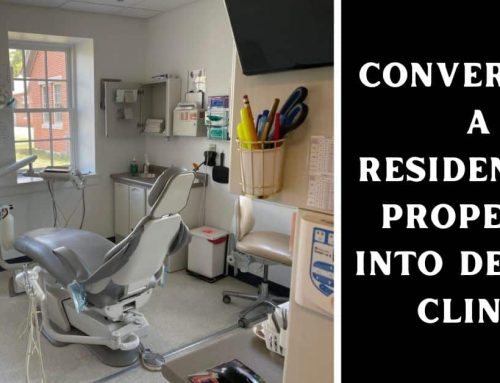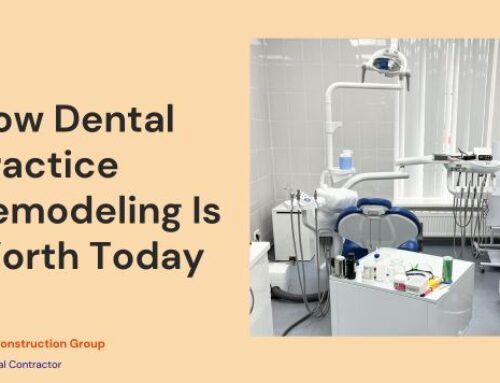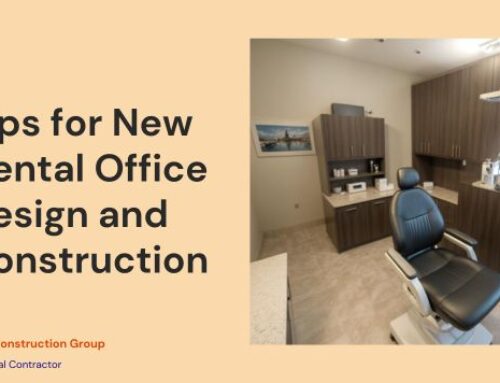When venturing into the establishment of a new dental practice, numerous inquiries arise, demanding satisfactory answers to ensure a smooth journey.
Here are some crucial questions to ponder:
“Where should I choose as the location for my practice?” “Should I opt for a solo practice or join a group practice?” “Am I inclined towards general dentistry or specialized care?” “What size of office should I aim for? How long do I plan to practice at this location? Should I anticipate future expansion?” “Is it more suitable to lease or own the premises? Should I consider a stand-alone building, office condo, medical or commercial office building, or a retail strip?” “What aesthetic style should I adopt to create the desired impression on my patients?”
However, the biggest question above all these considerations is: “What will be the financial implications of this endeavor?”
If your dental practice requires remodeling or if you are moving into a new building that necessitates renovations, one vital aspect to contemplate is the size of your operatories.
While it may be tempting to incorporate as many operatories as possible, this approach can compromise their size, hindering the efficiency of your nurses and dentists and causing discomfort for your patients.
Conversely, if the operatories are excessively spacious, you risk wasting valuable space that could serve other purposes. This leaves you with the pivotal question: How large is large enough?
Let’s find out!
Contents
- How Big Should Your Operatories Be?
- What Factors Matters to the Size of an Operatory?
- Mobility of Patients
- Room for Staff
- Equipment Placement
- Patient Comfort and Accessibility
- Function and Purpose of the Operatory
- Number of Dental Professionals and Staff
- Accessibility and Regulatory Compliance
- Future Expansion and Flexibility
- Equipment and Technology Requirements
- What Will Be The Average Cost of 6 Operatory Dental Offices?
- LUX Construction Group – Ask Our Experts!
How Big Should Your Operatories Be?
When considering the layout of your dental practice, it is important to take into account the space requirements for the dental chair and the overall room size. Here are some guidelines to ensure optimal space utilization:
The dental chair, in its reclined position, typically occupies approximately two by six feet of space. It is essential to maintain a clearance of at least 32 inches around the entire chair, except for the foot end, which should have a clearance of 18 inches from the wall. This clearance allows for easy access and maneuverability, particularly for wheelchair-bound patients.
In terms of the entire room, a size of 10×12 feet (120 square feet) is generally sufficient. This provides ample space to accommodate the dental chair, equipment, storage cabinets, and other essential elements while allowing for comfortable movement within the room.
If you require further guidance on designing the layout of your dental practice or have any inquiries about practice remodeling, our team at LUX Construction Group is here to assist you. Contact us today for more information and expert advice.
What Factors Matters to the Size of an Operatory?
Did you know that the size of an operatory can significantly impact patient comfort, accessibility, and the ability of dental professionals to provide high-quality care?
It’s essential to strike the right balance between space utilization and functionality to create an ideal environment for dental procedures.
In this comprehensive guide, we will explore the factors that should be considered when determining the size of an operatory.
-
Mobility of Patients
Dental procedures often require patients to move between different areas within the operatory, such as the waiting area, dental chair, X-ray station, and consultation space.
Sufficient room for patients to move comfortably is essential to ensure their safety and convenience during these transitions.
Additionally, accessibility is a key aspect to consider. The operatory should be designed to accommodate patients with limited mobility or those who require assistive devices such as wheelchairs or walkers.
Incorporating wider doorways, spacious walkways, and appropriate floor plans can greatly enhance the accessibility and ease of movement for all patients.
-
Room for Staff
The operatory should provide enough room for the dentist, dental hygienist, and dental assistants to work comfortably and access the necessary equipment without feeling cramped.
Considerations for staff space include the positioning of the dental chair, workstations, storage cabinets, and other equipment.
Each member of the dental team should have sufficient space to carry out their tasks effectively, fostering a smooth workflow and minimizing the risk of accidents or injuries.
-
Equipment Placement
Various dental tools and devices are essential for diagnosing and treating patients effectively. Planning the layout of the operatory to accommodate this equipment optimally is essential for a functional and ergonomic workspace.
Key equipment to consider includes the dental chair, X-ray machine, dental unit, delivery systems, and storage cabinets.
These items should be strategically positioned to ensure easy accessibility for the dental team and seamless integration into the workflow.
Adequate space must be allocated to house these equipment pieces while maintaining a comfortable and efficient working environment.
-
Patient Comfort and Accessibility
The first factor to consider when determining the size of an operatory is patient comfort and accessibility.
A spacious operatory allows patients to feel at ease during their dental visits, reducing any feelings of discomfort or anxiety. Sufficient space also accommodates patients with mobility limitations or those who require assistance.
Moreover, an adequately sized operatory enables dental professionals to move around freely while attending to patients. It allows for the placement of essential equipment, ensuring convenient access during procedures.
In order to foster trust and positive patient experiences, you must prioritize patient comfort and accessibility.
-
Function and Purpose of the Operatory
The function and purpose of the operatory play a vital role in determining its size. Different dental procedures require specific equipment and space requirements.
For example, a general dentistry operatory may have different dimensions compared to one designed for orthodontic treatments or oral surgeries.
Consider the type of treatments and procedures that will be performed in the operatory. Take into account the equipment, instruments, and materials necessary for each procedure.
A well-designed operatory facilitates optimal workflow efficiency and provides a pleasant working environment for dental professionals.
-
Number of Dental Professionals and Staff
The number of dental professionals and staff who will be working in the operatory is another critical factor to consider.
A larger operatory may be necessary if multiple dentists, dental hygienists, or dental assistants will be working simultaneously.
Sufficient space ensures smooth coordination among the dental team, promoting effective communication and collaboration.
Additionally, the operatory should have ample space to accommodate necessary equipment and storage for each dental professional. This allows for organized workflow and prevents overcrowding or clutter.
You can enhance productivity by creating an operatory that facilitates teamwork and facilitates teamwork between dental professionals and staff.
-
Accessibility and Regulatory Compliance
Operatories must adhere to accessibility guidelines and regulatory compliance standards.
Accessibility considerations include providing adequate space for patients with disabilities, ensuring proper maneuverability for wheelchairs, and complying with building codes and regulations.
Moreover, regulatory requirements may dictate specific dimensions for the operatory based on safety standards and infection control protocols. Compliance with these guidelines ensures the well-being of patients and staff while minimizing legal risks.
Incorporating considerations of accessibility and regulatory compliance during the size determination process ensures the creation of a secure and inclusive environment.
-
Future Expansion and Flexibility
When designing an operatory, it is important to consider future growth and expansion. Evaluate your long-term goals and assess whether the operatory size allows for scalability.
Will you need additional equipment, technology, or space in the future? Planning for expansion ensures that your operatory can adapt to evolving dental practices and technological advancements.
Flexibility is also essential in accommodating changes in the dental industry. As new procedures or treatments emerge, the operatory should have the versatility to incorporate these advancements seamlessly.
Taking future expansion and flexibility into account allows you to safeguard your operatory against the need for expensive renovations in the future.
-
Equipment and Technology Requirements
The size of an operatory should align with the equipment and technology required for dental procedures.
Advanced dental technologies, such as digital imaging systems, CAD/CAM devices, and surgical equipment, may demand additional space and specialized setups.
Ensure that the operatory provides sufficient room for equipment installation, maintenance, and ergonomic usage. Consider factors such as equipment ventilation, electrical requirements, and infection control protocols.
Considering equipment and technology requirements improves operatory layout and enhances modern dental care.
What Will Be The Average Cost of 6 Operatory Dental Offices?
As stated earlier, many factors influence construction costs of all construction projects, regardless of whether it is for a:
- Renovation/addition of an existing practice
- Build-out
- New Build
Factors influencing construction costs for interior fit-outs include geographical location, labor resources, design complexity, construction schedule, building type, change orders, material and fuel costs, and level of finishes.
Historical data suggests that the dollar-per-square-foot construction cost ranges from $80 to $150 for common projects. However, projects with complex conditions and premium finishes can exceed $200 per square foot or more.
It’s important to note that dollar-per-square-foot costs do not include peripheral expenses such as permitting fees, testing fees, professional services, furnishings, dental equipment, IT, signage, fire suppression, fire alarm, inspections, utility hook-ups, and other potential costs.
For a common construction project, the estimated construction budget typically falls between $144,000 and $360,000. While dollar-per-square-foot costs are often used as rough estimates, creating a preliminary building layout and providing detailed information allows for more accurate cost estimates. Probable costs, based on quantifiable data, provide greater accuracy.
To effectively manage and control construction costs, it is essential to have a well-designed office layout that prioritizes traffic flow, efficiency, and intentional use of space. Detailed construction documents and specifications can help avoid unnecessary changes once construction begins.
However, as a general estimate, the construction cost for a 6-operatory dental office can range from $500,000 to $1,500,000 or more. It’s important to note that this estimate includes construction costs and may not cover other expenses such as permits, equipment, furnishings, and professional services.
To get a more accurate cost estimate, it is advisable to consult with architects, contractors, or dental office specialists of LUX Construction Group who can assess your specific needs and provide a detailed estimate based on your project requirements.
LUX Construction Group – Ask Our Experts!
To ensure preparedness for any unexpected events during the construction phase, it is recommended to allocate a contingency amount of 10-20% of the total construction budget. It is always better to have this contingency in place to address any unforeseen circumstances that may arise.
At LUX Construction Group, we are professionals in planning, designing, constructing, and even renovating any type of space, including dental space. With our expertise and experience, we can assist you in reaching your project goals.
No matter the size or complexity of your project, our team of professionals is fully equipped to guide you through the process and help you achieve your objectives.
To take the first step, schedule your FREE Consultation with LUX Construction Group. This consultation will provide you with the necessary preparation and confidence to move forward with your project.

