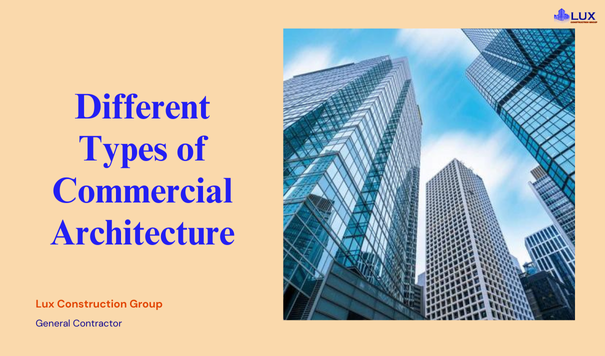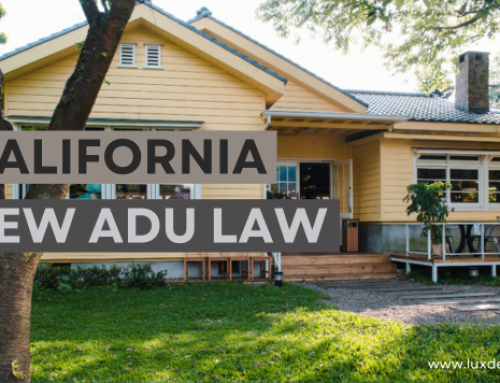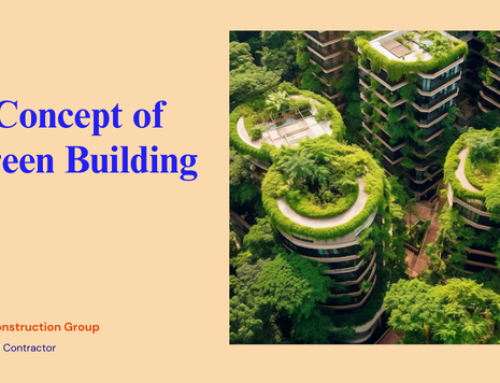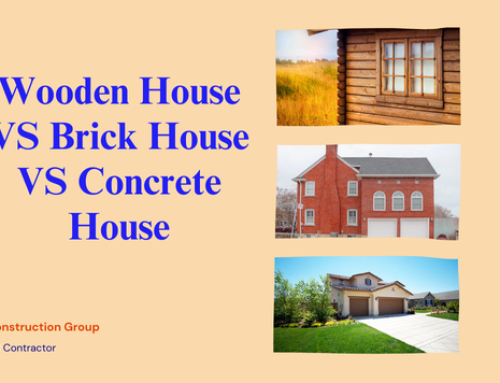Commercial architecture plays a crucial role in shaping our urban landscapes. It involves designing and constructing buildings tailored for commercial purposes, serving various sectors like business, government, education, and hospitality.
The primary goal is to create functional and visually appealing spaces, tailored to the specific requirements of commercial organizations.
Whether you are planning to construct a new building or renovate an existing one, there are several types of commercial architecture to consider.
This guide explores these different types and illustrates how commercial architects contribute to developing thriving commercial environments.
Types of Commercial Architecture
Commercial architecture includes a diverse array of building types, ranging from single-use structures to mixed-use developments.
Below are some common categories:
1. Offices
Office buildings are perhaps the most prevalent type of commercial architecture. These structures cater to businesses of all sizes, often housing multiple companies within a single space.
Typically, office buildings are multi-story structures featuring open floor plans designed to provide flexible spaces adaptable to various office layouts.
They aim to create efficient, collaborative environments that support diverse business operations.
2. Retail
Retail spaces are designed for businesses that sell goods and services directly to the public.
These spaces are often found in shopping centres or as standalone buildings, meticulously crafted to attract and engage customers.
Key design elements in retail architecture include large windows, prominent signage, and inviting interior designs.
These features are essential for increasing foot traffic and boosting sales, making effective retail architecture a vital component of any retail business.
3. Hospitality
Hospitality architecture focuses on creating welcoming and comfortable environments in hotels, resorts, and restaurants.
This type of architecture aims to enhance the guest experience through quality design elements like comfortable seating, warm lighting, and tasteful decor.
Often, hospitality architecture reflects local arts, history, and cultures, providing guests with a unique and memorable experience.
4. Industrial
Industrial buildings serve businesses involved in manufacturing or storing products. This type of architecture prioritizes the efficient and safe execution of industrial processes.
Commercial architects work closely with specialists to design solutions that accommodate the specific technologies required for these industrial activities.
These buildings are often characterized by large, open spaces, robust infrastructure, and specialized facilities to support industrial operations.
5. Institutional Buildings
Institutional buildings are designed for public entities such as schools, universities, and hospitals.
These structures are typically large and complex, designed to support a wide range of activities and services. Institutional architecture focuses on functionality and accessibility, playing a crucial role in community development.
These buildings often serve as hubs for cultural and social activities, providing essential spaces for the functioning of towns and cities. An example of such a building is the San Francisco City Hall.
What are Mixed-Use Developments?
Mixed-use developments combine various types of commercial architecture within a single project.
These developments offer a range of options for tenants and often feature materials that allow for quick alterations, ensuring future adaptability.
Mixed-use developments can include residential, commercial, and industrial spaces, creating vibrant, multifunctional communities. A popular example of this is Planned Unit Developments (PUDs).
What are Planned Unit Developments (PUDs)?
PUDs integrate residential, commercial, and industrial uses within one area, creating cohesive communities through a mix of services and amenities.
These projects often incorporate green spaces and walking paths, enhancing the attractiveness of the area for residents and businesses alike.
PUDs require extensive planning and coordination among various stakeholders, but they offer significant benefits such as increased property values, improved quality of life, and a strong sense of community.
Why Should I Retrofit My Commercial Structure?
Retrofitting involves modifying and upgrading existing buildings to improve their functionality, sustainability, and energy efficiency.
This approach offers several advantages, including lower energy costs, increased occupant comfort, and reduced environmental impact. Retrofitting can extend a building’s lifespan, enhance its value, and improve its overall performance.
When undertaking a retrofitting project, working with experienced commercial architects is crucial. They can assess existing site conditions, recommend appropriate retrofitting measures, and create comprehensive design plans that consider the building’s unique characteristics and the client’s needs.
Commercial Architectural Design
Commercial architecture is fundamental to the success of businesses, whether they are retail stores, offices, or specialized facilities like data centres and warehouses. These designs must address specific business needs and operational requirements.
Specialized commercial designs may be necessary depending on the business’s unique needs. For example, data centres and manufacturing facilities require unique design features to accommodate their mechanical and logistical requirements.
These designs are overseen by professionals who understand specific business practices and work alongside architects to incorporate the correct processes and technologies.
What is The Role of Commercial Architects?
Working with experienced commercial architects is essential for achieving desired building designs.
At LUX Construction Group, we offer a wide variety of architectural styles, giving clients the freedom to choose designs that meet their preferences and needs. We focus on personalized approaches, ensuring each project aligns with our client’s goals and visions.
Whether you need a unique design to make a statement in your community or an affordable solution driven by square footage cost, our team is committed to delivering tailored architectural solutions.
Contact Our Commercial Architect!
Commercial architecture is a diverse and essential field that significantly impacts the success of various businesses.
From office buildings and retail spaces to industrial facilities and institutional structures, each type requires careful planning and design.
Whether constructing new buildings or retrofitting existing ones, working with skilled commercial architects ensures that the spaces are functional, sustainable, and tailored to specific business needs.
At LUX Construction Group, we are dedicated to providing unique and customized building designs that help our clients achieve their goals and enhance their communities.
Reach us today for more information!






