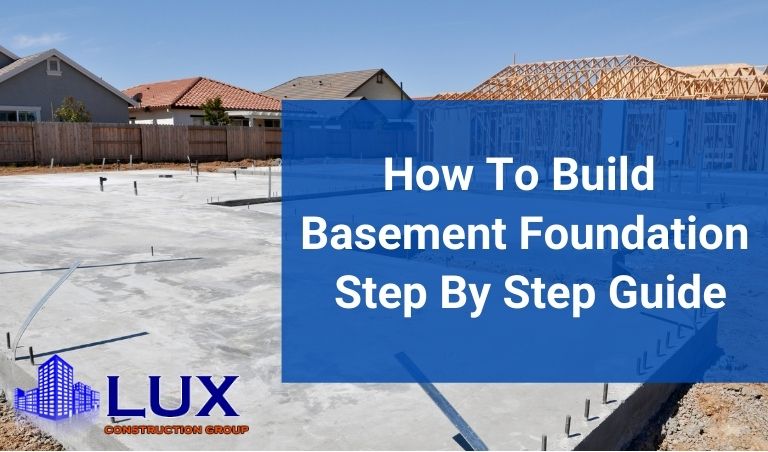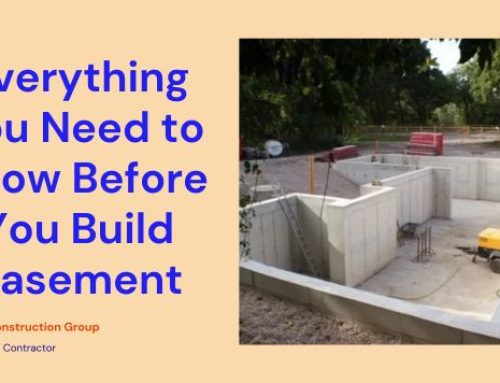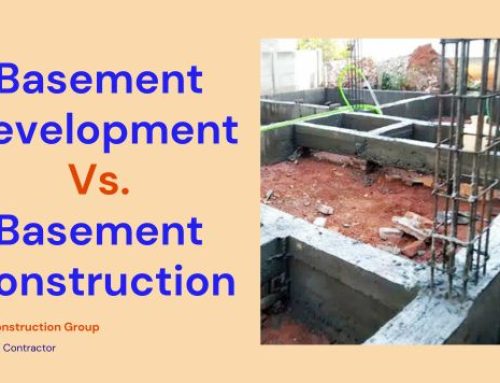Building a strong building that can provide earthquake resilience is the first and foremost requirement of the construction companies in the city of Los Angeles. To do so they have adopted many advanced techniques.
Our experts break down the process of laying down a strong foundation for commercial and residential buildings and the details are discussed in this post you will learn how to build a house and office basement foundation step by step guide.
Before we move on, there are few queries that need your attention before we discuss the topic in depth.
- What are the steps to building a basement that can provide earthquake safety?
- How do you build a basement foundation in an already constructed building?
- How do you lay a concrete foundation for a commercial complex?
- What are the 3 types of foundation recommended for the Los Angeles Buildings?
- How to choose the best construction contractor in Los Angeles for constructing the concrete base for a house?
Browse Our Other Content Related to Basement Construction
Answering the above questions and preparing you to understand your new home’s construction needs and the urgent need to repair a building with a weak foundation is outlined in this post.
What is basement foundation Construction?
Before going further lets first understand the difference of construction and development of Basement. The basement construction takes care of the structural details like water leakage, electric connections, and building foundation. In this post we are talking about the construction. While the basement development is focused on designing the space.
If you’re planning a basement extension to make more room for your family. In some case, you need permission of local government authority to plan a basement in Los Angeles county, California. Read our Planning Permission For a Basement Extension post to get more information about it.
Laying down the foundation of a building is the most complex construction. Every building must have a solid basement foundation especially in an earthquake-prone place like Los Angeles.
The basement foundation covers almost the entire area of the constructed structure. Measuring the right dimensions and leaving the enough space , the depth of foundation, all are essential activities.
For this, you need to hire a construction company in Los Angeles where professional engineers can come out with optimized basement construction types.
Let’s get to know the reasons to focus on the basement foundation Construction.
What is the Purpose of The Foundation?
The basement foundation for any office or home depends mainly on the load of the building. In Los Angeles, architects like to take more precautions so that new construction can be saved from natural disasters. The purpose of focusing on the foundation is:
- A good and sound foundation ensures better stability of the structure by increasing the life of the structure.
- The basement foundation is done to balance the load efficiency.
- In the case of commercial buildings and multiplexes, the foundation is left open from all sides to make arrangements for electricity, water, and sewage fittings. Nowadays, continuous monitoring is done to repair the damage immediately.
- The design and construction support the building and avoid the tilting of the structure during natural calamities.
Requirement of Good Foundation
Good Foundation needs a structure because of the following key factors:
- As the soil gaps increase with time, any concrete structure is likely to get affected by it. A good design of the basement provides better binding. Even a minor error might take a destructive form. Hence a good foundation with precise construction is recommended.
- The structure might undergo settlement during its lifespan. Settlement of Structure is the defendant on the Foundation, such that a good foundation can avoid a differential settlement.
- Care is taken that the site for laying the foundation must not undergo any stress or be affected because of future works in the surrounding area.
Types of basement foundation
There are three general types of basement foundations. Let’s see each of them one by one:
1. Slab House Foundation
A secure concrete footing beneath the ground provides a base that is extended a few feet above the surface for the house to rest on.
Since Los Angeles is an earthquake-prone area, the depth is kept more depending on the load of the building.
Also, the water level stability and binding of soil as well as the slab slope are the various factors that are considered wisely.
2. Building the Basement Foundation
A wall is constructed from cinder blocks for the foundation of a home. Excavation can begin after footing and foundation size calculations are determined. Pressure-treated lumber is used to build forms for the footings and rebar is installed within the forms to reinforce the concrete.
The forms are staked into the ground to remain in place when the concrete is poured. It is critical that the top of the forms are level. When the footing concrete has healed, the forms are removed.
The next step depends on the type of foundation being built. Courses of cinder block and mortar can be added until the top of the foundation is reached or a concrete wall might be cast using wooden forms similar to the process used to make the footings. It is essential that these walls are plumb and level.
Clean and porous backfill is used in the space between the excavated earth and the completed sides of the foundation. At the surface level, the ground is graded to slope away from the house.
3 Foundation for a Garage
The overview of how to build a foundation for a house is similar to what is necessary to build a foundation for commercial structures. If you are planning to build a garage in the basement area which is commonly used for office buildings, the following steps are followed:
- Layout the area for the foundation and mark the perimeter.
- Remove the underground utilities present before construction
- Dig out dirt for the footings and slab according to the plans while following building and safety codes.
- Build forms for the footings and for the slab. Install rebar and then pour concrete footings.
- When the footings have cured, pour the concrete for the slab into the prepared location.
Factors to Consider in Basement foundation design
Building a basement foundation with appropriate size and dimensions is a lot of responsibility as the entire structure is standing on it. No doubt the architect or contractor you hire will do the best but here are some factors that we have discussed to give an overview of considerable factors:
1. Waterlogged ground
Water leakage is the main cause of damage in the basement, it makes the foundation weaker . If the remedies are not done then the entire building might collapse.. This can be huge financial loss. The moisture from the basement starts moving to the main structure at a slow enough pace.
The remedy includes layering stones and constructing a raised platform. It’s not impossible to build in a waterlogged area. You can consult a contractor like Lux Construction Group, Los Angeles who are specialized to do this work.
Find Us On Google Map:
Lux Construction Group – Remodeling For Dentists, Doctors, Urgent Care & Radiology
2. Soil conditions
Different types of soil can make or break your foundation. For example, loam, rock and sand or gravel make up for good, foundation-friendly soil. On the other hand, peat, clay, or silt are bad options because they tend to change their structure of shift, which can cause cracks in the foundation, which in turn weakens the whole structure.
So you can recognize the soil type and go for the appropriate construction that can add value to the structure by laying a solid basement.
3. Effects and after-effects of construction
Once the basement is ready, it becomes important that you preserve the same conditions till the entire construction work is completed. In many cases, the heavy work in the building like the steelwork or drilling might cause damage.
Therefore, for the construction, especially a multistoried office building, you need to hire a construction company that has experienced engineers who can take care of such things during the construction. Building the basement with utmost care and then maintaining it , both are equally important.
4. Cost and speed
One of the biggest problems is the understanding of the people while constructing a new house. To save a few dollars, some might agree to compromise on the quality of material used in basement construction. In the worst case, they might even avoid digging to the recommended height.
Remember, in a city like Los Angeles, it’s risky to take such steps. So, basement construction should not be compromised for the sake of higher cost. Moreover, you have another solution.
You can hire an experienced contractor like lux construction group who can manage to build the entire building in a budgeted way using their practical experience.
5. The effect of construction on the adjoining structures
Make sure you understand the risks your construction can pose for the adjoining structures. Excavations can cause damage to the foundations of nearby buildings.
Dewatering and vibration can have similarly harmful effects, so you need to account for those as well. If your work is done in a haphazard manner, it might harm the nearby buildings.
To avoid tilting of buildings during earthquakes, the owners must opt for advanced and high-quality construction material for the basement without any compromise.
To have a safe house or office, it’s better to take precautions than bearing the great loss by ensuring safe construction of the basement area.
How To Build A House Foundation?
Once you have purchased the land and are thinking of building a new house or office, you can go for an inspection of the area by the experts who can suggest the best strategy. The actual work starts by laying the foundation.
The house foundation is going to be built in 5 main steps:
- Ground leveling and watering
- Preparing the area by applying solutions like termite treatment, soil binding and so on
- Building a frame on the covered area.
- Mixing and pouring the concrete
- Finishing touches by building solid walls and boundaries.
7 Steps for Building Strong Foundation of House Or Office
There are more details on each step below, let’s take a look.
1. Start Building Foundations by Marking Out a Level Datum Point
Note : A datum point is a point of reference from which further measurements can be made. The point can be based on the finished floor level, an existing building or a benchmark.
The first step is to locate a datum point for the existing building. However, for new builds, this will be marked on the plan as a fixed point such as a manhole cover or a marker in the road or pavement.
The datum point is important: all your height measurements are relative to this point, so any errors could cause problems later on, particularly if there is a height restriction placed on the building.
2. Calculate Material to be Removed for Building Foundations
In a basement foundation, clearing the ground and removing the unwanted material present in your area costs a lot. Taking the exact estimation of the task would help you in planning your finances. For the same reason, people like to do the construction in stages. Spending time at this stage and letting your land gets prepared for construction is a wise step. Otherwise, later on, any treatment related to soil would be costlier.
3. Use String Lines to Mark Out Your Building Foundations
Start marking out the walls, starting with one corner point. Start marking out for the walls. Set up timber hurdles at the end of each wall, out of the way of where the digger will need to be. These carry the string lines that represent the wall faces of your building. Where space is limited, use corner pins instead and set up the hurdles after the concrete is in.
4. Mark Out the Trenches for Your Building Foundations
Use marker paint to mark out your footings. Begin lining up your footings by referring to your datum point. When it comes to extensions, never assume an existing building is square; pick the side you need to be square to and set up a line, then square off that line.
5. Mark All Corners of the Building Foundations
Once you have two lines set up at 90°, all other measurements can be taken from this point, with all corners and junctions marked. A lot of digger drivers are quite happy for you to mark ‘center of dig’ lines, but you may prefer to mark both sides of the trenches.
Check the width of your walls and allow 150mm on both sides, then use a string line as a guide to mark the trenches with marker paint.
6. Start Digging The Foundation Trenches
Now you’re ready to start digging. Have your site level set to the depth you need to dig and check it often. Ultimately it is down to the building control inspector to decide how far down you need to go; they will inspect at this stage and advise.
7. Introduce Depth Pegs and Pour
Once Building Control has visited, you are ready to pour the footings. You should place depth pegs in the trenches to show you how deep to fill, but you may find that marking the sides of the trenches with marker paint also works well, with a final once over with the site level and a concrete rake to get them to spot on — the more accurate you can be with your levels the easier (and cheaper) the next stage will be
Frequently Asked Questions
How much does the basement foundation cost?
A typical 1,200-square-foot house foundation costs $6,900 to $16,200 for a concrete slab, or about $40,000 for a full basement (unfinished). A floating slab for a mobile home runs $4,600 to $14,000, while a standard 24’ x 24’ (2-car) garage foundation costs $3,100 to $4,800. However, the final cost depends on the area where construction is to be done.
Do all houses need foundations?
In the city of Los Angeles, it is recommended to have foundations as the area is earthquake-prone. The foundation can ensure a concrete structure with more resilience. It protects the structure from turbulence and tilting during earthquakes.
How deep should the foundation of a house be?
The depth of the foundation depends on the type of soil and the second factor is the load on the basements. The shape or area size also matters. In Los Angeles, it is recommended to have a deep foundation starting from 750 ft. to 1.5 Ft.
What is the cheapest way to build a foundation?
Among the three basic types of foundation building, the concrete slab is the cheapest solution. However, a practical situation needs to be considered. it is not the matter of building a cheap foundation and later on spending extra on repairing it. So, the architects recommend not to choose the cheap foundation but to choose the most suitable one.
Further Reading











