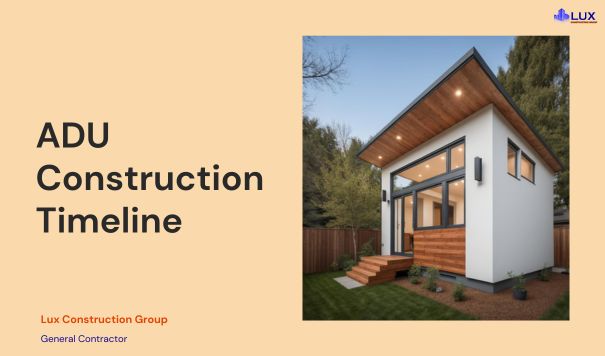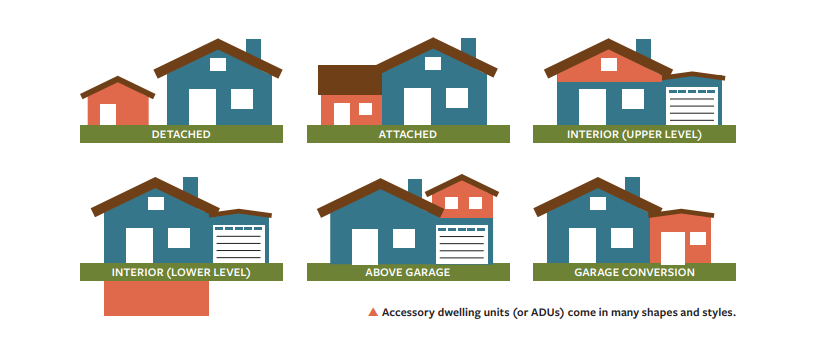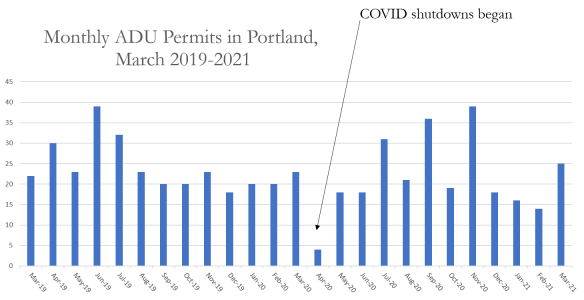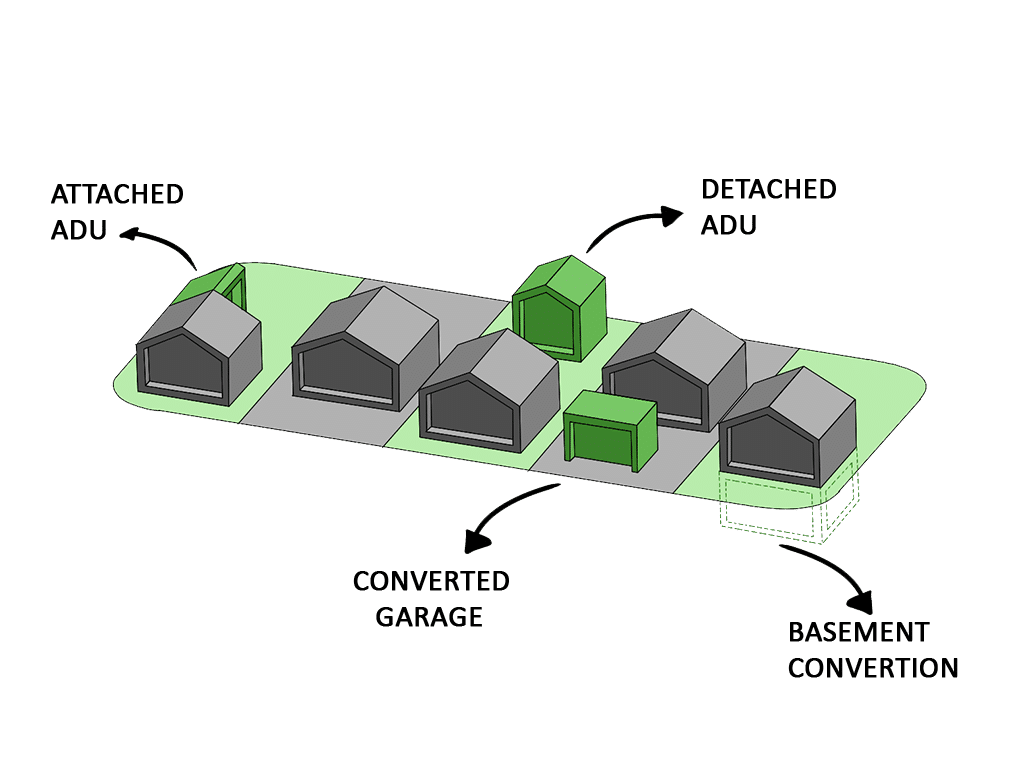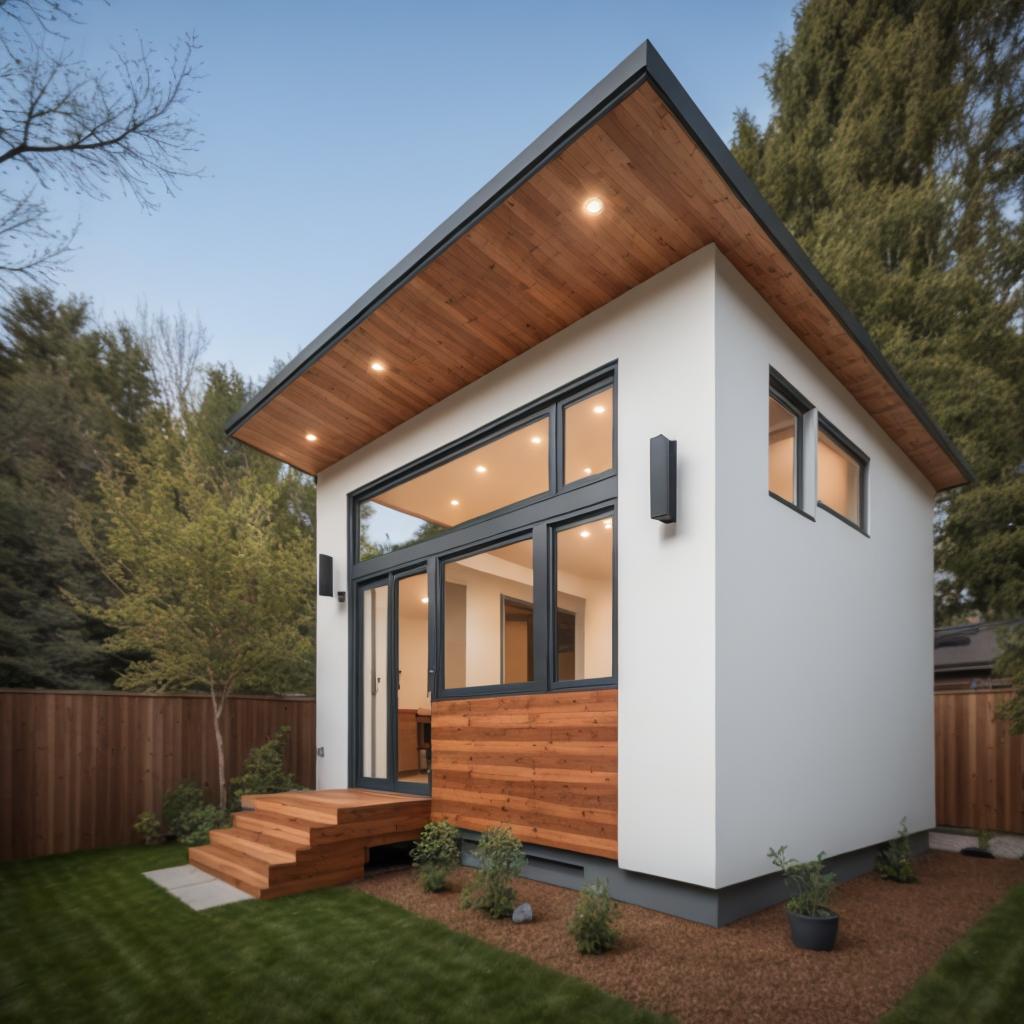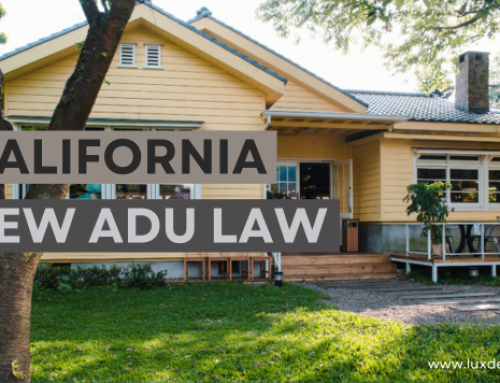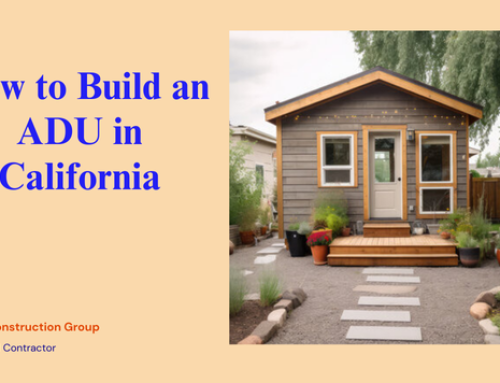In California, every city/jurisdiction is a bit different. That’s why it’s quite difficult to determine the exact time estimates.
Since California is facing a housing crisis, several bills have been passed to encourage the creation of housing, including California Senate Bill 1069 and Assembly Bill 2299. In particular, these bills specifically allow property owners to construct Accessory Dwelling Units (ADUs). The reasons for creating these ADUs are to build a home office, additional living space, or to earn passive income through rent.
But, have you ever wondered how much time ADU construction in Los Angeles takes place?
Maybe, you always do! However, there isn’t any single answer. The ADU construction timeline depends on the location, type of ADU, finance, permitting, and scope of work.
In the following write-up, we’ll share the overall average timeline for building an accessory dwelling unit (ADU). Additionally, we’ll also cover the estimated time that every process takes. So, let’s get started!
Contents
- A Complete ADU Construction Timeline
- Assessment & Design
- ADU Permitting
- Site Preparation & Construction
- Installation & Finishing
- ADU Construction: Things to Know Before You Start?
- Detached Additional Dwelling Unit (DADU)
- Garage ADU
- Interior Conversions or Basement ADUs
- Junior Accessory Dwelling Unit (JADU)
- How To Hire An Contractor To Build An ADU?
- Check For Contractors’ Valid License
- Must Be Insured
- Check Their References
- Read Reviews Online
- LUX Construction Group – Ask Us!
A Complete ADU Construction Timeline
Generally, the average ADU construction timeline is around 7 to 18 months, from signing an agreement to the final inspection. However, it depends on your ADU type and design choices.
Los Angeles is full-fledged with various ADU construction companies like LUX Construction Group which provides a more accurate estimation. And since we’re an all-in-one builder, we can handle everything from permits to construction and streamline every process.
In the following section, we describe the entire process and estimate the time to complete the ADU construction process. Let’s take a look!
Assessment & Design
Time: 1 Week to 1 Month
Make sure you have a clear list of goals and a realistic budget before meeting with your hired designer. If you need a free instant quote to determine whether you can build an ADU model, you need to fill out the form available on the website. This will provide a feasible overview and a basic cost estimation.
Most designers follow the below-mentioned steps to create a set of construction designs.
- Site Measure: During the initial site assessment, the designer will determine the most suitable location for the ADU and troubleshoot any challenges the lot may present.
- Schematic Design Meeting: This meeting will provide you with an overview of ADU’s floor plan. It’s okay to give feedback and ask for changes, but please keep your budget in mind. So, make sure you ask the designer if the changes you want will cost more to construct.
- Design Development Meeting: You can review the changes you requested at a follow-up meeting and request some minor adjustments if necessary.
- Construction Drawings: Once you approve the ADU design, your designer will prepare your permit set – the complete set of construction plans and technical information your jurisdiction needs to issue your building permit.
This schematic design meeting is your chance to make modifications to all design aspects before finalizing your contract. So, take your time and discuss every detail with your designer. However, once the design gets approved at the Design Development meeting, it’ll speed up the process further.
ADU Permitting
Time: 2 to 4 Months
Once you finalize your design decisions, including layout customizations and upgrades, your hired team will start working on permitting. Permit research and facilitation, as well as payment to local and state agencies, are part of this process.
If you’re working with LUX Construction Group or our design partners, we’ll help in submitting the plans to the city and oversee that process. California’s ADU legislation requires approval or rejection within 60 days of design submission.
Your ADU construction plans may get returned with requests for changes. But, once the designer has made the changes, they approve the final plans they’ll issue your ADU construction permit.
Site Preparation & Construction
Time: 4 to 12 Months
The site preparation process begins once you’ve signed off on your final project and the permits have been secured. This involves clearing dirt and obstructions, as well as excavating the footings and piers of the stem wall foundation. Once the foundation is installed, we will proceed to the next step.
ADUs are no different from houses in terms of complexity. It involves hundreds of moving parts, materials, and revolving crews of subcontractors.
Homeowners changing their minds can cause delays too. It is impossible to make structural changes without revising the plans and going back to the city, which would obviously cause a delay and additional expenses. The majority of people resist the urge to do that. In spite of this, homeowners often get tempted to change the finishes on their interiors and exteriors.
In order to make changes during construction, you will need to spend more than just money on new materials. In order to replace what they have already installed, workers will have to tear it out and charge more for labor. Aside from labor and materials, you may also have to pay for fencing, a dumpster, a porta potty, and security. If there are delays, these items will have to be rented for longer periods of time.
Installation & Finishing
Time: 2 Weeks To 2 Months
Once your ADU is constructed, we move to the next step, which is the installation of necessary fixtures, lighting, electricity, water necessities, sewer lines with up to 50 feet of trenching, and more.
Depending on whether your model is in two sections, seaming may also be included. When you install a prefabricated home, you’ll have fewer construction noises and disruptions than you would with a site-built home. Afterward, a professional team will conduct a final inspection, and you will be able to move in.
ADU Construction: Things to Know Before You Start?
During the planning stage, you might be thinking about what type of ADU should you choose. Well, the choice of ADU depends on your current home and property, your needs, ADU plans, and laws and ordinances in your area. Generally, there are 5 types of ADU options:
Detached Additional Dwelling Unit (DADU)
Homeowners often construct detached ADUs in the backyard of their homes as a freestanding living space.
Attached Additional Dwelling Unit (Attached ADU).
The attached ADUs share one wall with the primary home but have separate entrances and separate living areas. There may be separate utilities or utilities connected to the main residence.
Garage ADU
ADU garage conversions convert existing garages into independent housing by attaching or detaching them. An existing garage could be renovated or a new garage built above it could be constructed.
Interior Conversions or Basement ADUs
Interior conversions can be done in a basement or attic, which is the same as an attached ADU. Usually, attic conversions are complex subjects and expensive. That’s why most homeowners prefer basement conversions instead of the attic.
Junior Accessory Dwelling Unit (JADU)
These types of ADU construction are generally smaller than a standard ADU, which only requires an efficient kitchen instead of a full kitchen. In Los Angeles, a JADU is 500 square feet or less, attached to a single-family dwelling, and can share a bathroom with the primary residence, among other specifications. These requirements can vary from city to city.
This will give a brief idea of what type of ADU could be best suited for your residence. However, don’t forget about the general rules and regulations of Los Angeles. Otherwise, you might experience rejections during the approval of ADU designs. That’s why you should hire professionals like LUX Construction Group. We manage the construction project so that you could focus on your core business. More often than not, we end up saving you money in the process.
How To Hire An Contractor To Build An ADU?
While building an accessory dwelling unit or needing an idea, it’s recommended to look for only local, licensed general contractors in Los Angeles. No other unlicensed contractors or handymen are qualified to do this sort of construction.
You need to hire a contractor who’s built additions, and garage conversions previously and is aware of potential issues/pitfalls. There are even various other essential criteria you must focus on in hiring a contractor without adding their cost estimation.
There are other things to look for in a contractor:
Check For Contractors’ Valid License
Check the Contractors State License Board website to make sure their license is active, there are no disciplinary actions against it. And, it has Workers’ Compensation insurance (assuming the GC has employees).
Must Be Insured
You should always ask the contractor for a copy of his insurance certificate and ensure that it has not expired. If you want to be sure, it might be a good idea to call the insurer directly. The insurance papers of uninsured contractors have been ‘photoshopped’ in some cases to fool homeowners, so you should always be vigilant.
Check Their References
You should ask your contractor for at least three references. It’s important to ask them about their experiences with the contractor and their satisfaction with the quality of their work. It would be great if you could get any pictures of the work.
Read Reviews Online
You should also perform a Google and Social Media search to make sure there are no major red flags. Don’t be afraid to discuss any concerns you have with the contractor if you find any reviews about their business.
Are you looking for licensed general contractors? Don’t worry! Contact LUX Construction Group today at (424) 248-5090 and get ready for building a beautiful ADU in Los Angeles.
LUX Construction Group – Ask Us!
Choosing an ADU construction company like LUX Construction Group means hiring an in-house architect and designer who could improve and streamline the process of ADU. Our team will work with you to develop a detailed plan and cost model for your construction project whether it is new construction or a renovation.
The LUX team will manage all your ADU plans and construction permits on your behalf so that you can continue to focus on the project. With over 35 years of real estate development and construction background, we have assembled an All-Star team who will manage all aspects of the construction from planning to completion.
But, keep in mind that the ADU construction timeline can’t be guaranteed as every site/property is different. And, schedules can fluctuate accordingly.
Is there any other question? Ask us, we’re here to help. Just dial (424) 248-5090 and get satisfactory answers to all your queries.

