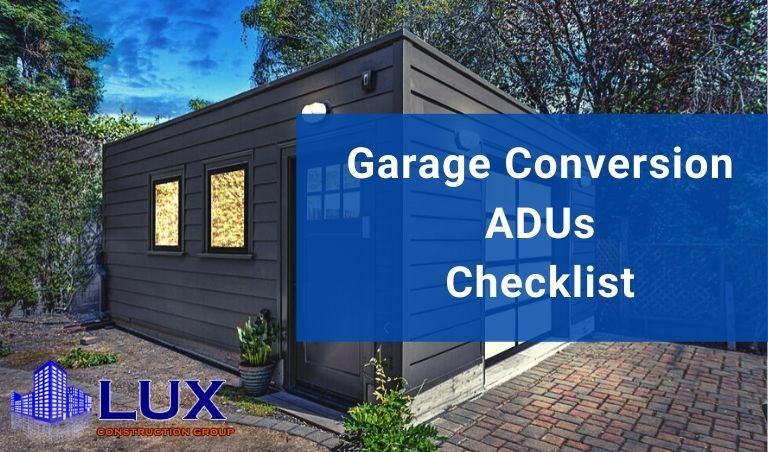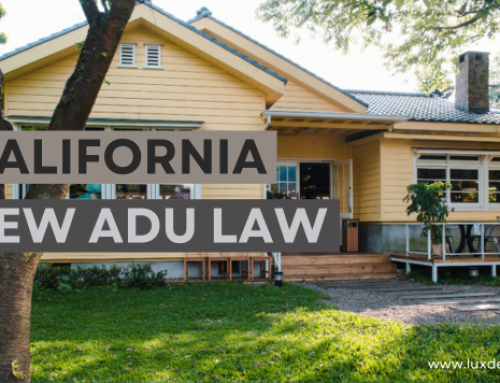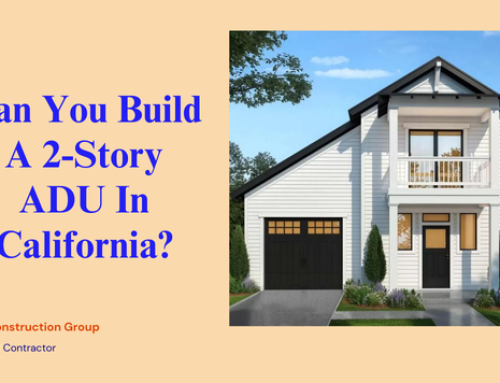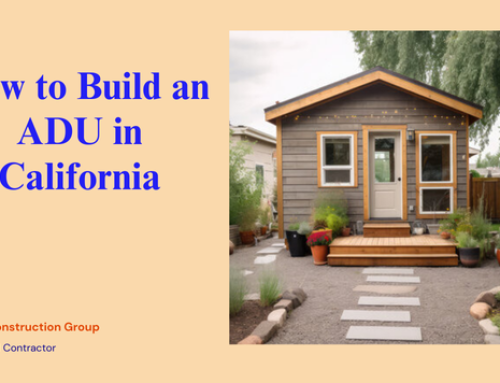Are you looking to add value to your property by converting the garage area to a living space? If yes, then you must be looking forward to knowing the detailed process of garage conversion. The process of ADU garage construction, its cost, and other details.
The garage conversion to ADU is trending in Los Angeles to get an increased living area or to have an additional space that can be rented. The accessory dwelling units are popularly known as granny flats.
In this post, we are providing a checklist for ADU construction in a planned and cost-effective way.
Let’s dive in to know all about ADU construction to create a comprehensive ADU garage conversion checklist.
- Permission and Permits
- Area Coverage
- How to choose a contractor for ADU construction conversion in Los Angeles?
- Conclusion
Contents
- What is Garage Conversion ADUs?
- Benefits of Garage Conversion
- How Much Do Garage Conversions Cost?
- What are the deciding factors to go for Garage to ADU conversion?
- ADU Garage Conversion Checklist
- What is the process of ADU construction conversion?
- How to hire a contractor for ADU development in Los Angeles?
What is Garage Conversion ADUs?
ADU, or Accessory Dwelling Unit or Additional Dwelling Unit, is a secondary housing unit with independent living facilities, on a residential lot in addition to the main house.
It can be attached, detached, or can be connected with a staircase with the main house.
In Los Angeles, these ‘dwelling units’ have been getting a lot of attention as the city has given relaxation on the restrictions and rules around building ADUs.
Hence every homeowner having an independent house is planning to utilize the garage area in the best possible way.
The state regulations guide an accessory dwelling unit’s dimensions and structural designs. The prerequisites for doing an inexpensive garage to ADU conversion are:
- The garage space must have a good foundation and be earthquake-resistant as per the city regulations.
- There must not be water intrusion.
- The dimensions of the area should be such that it is worth investing in building an ADU
Benefits of Garage Conversion
Garages are one of the most underused spaces in a home. If you are not using it efficiently then you can easily convert it into a living space. It will add more value to your property.
Hiring the topmost home builders in Los Angeles can transform that seldom-used space in your home into an extra room.
Below are a few benefits that will inspire you to turn your garage space into a practical living space.
- Adds value to the home beauty and utility
- Provides extra living space
- On average 10% increase in income if you make commercial use of it
- No changes in primary home construction
- Doesn’t affect your council tax
How Much Do Garage Conversions Cost?
The cost of construction is comparatively less in comparison to new construction as the basic layout, walls, flooring, sewage, and electricity connection are already existing.
The plumbing and electricity connection reduces the cost to a greater extent. Some of the areas where you will be spending are:
- Design costs
- Adding Heating And Cooling
- Professional Project Fees
- Permitting And Inspection Fees
It is surely beneficial to build ADU in the garage and can even help you increase your income. In Los Angeles, many house owners have rented the ADUs to earn more. The interesting part is that you can recover the construction cost within six months
There are fixed costs associated with permitting and design fees. Rest, you need to contact a such as local Construction contractor Los Angeles who can provide the estimation.
| Renovation Element | Approximate Cost |
| Permits | $1,000 to $1,500 |
| Insulation | $1 per square foot of wall and floor |
| Wall framing | $2,000 or more, depending on the size and number of rooms |
| Windows | $1,000 per each added window |
| Ducts and vents | $500 to $2,000 |
| Electrical wiring | $50 to $100 an hour |
| Plumbing | $300 to $1,800 |
| Dumpster rental for waste removal | $415, average cost for a 20 yard dumpster rental |
They will analyze the practical design (interior and exterior) requirements and calculate per square foot area construction cost. There are some eligibility criteria for ADU garage conversion in Los Angeles California that you must follow.
If you’re planning to build an ADU, get a free quote by getting in touch with our marketing team. A rough cost of the garage to ADU conversion would be around $ 60, 000.
The kitchen would cost you around $15,000 to $30,000. A bathroom with modern fittings would roughly cost you $4,500 to $11,000.
For flooring, budget in the region of $5 to $15 per square foot depending on the material you choose. On average, around $2-3 per square foot for drywall, plus paint.
However, it depends on many factors and the construction in actuality. Let’s get to know them
What are the deciding factors to go for Garage to ADU conversion?
Planning, hiring an experienced contractor, and building the actual structure within a set time are the three steps followed in ADU construction
However, when it comes to doing add-on construction in an already built house, you need to ask yourself, is it worth it? Will it be beneficial in the long run?
Some of the deciding factors to help you decide are discussed here:
- The first step is to analyze the condition of the existing garage. If the framing, foundation, siding, or roof are degraded or not up to code for a habitable dwelling, you will need to repair or replace those items.
- Before you start thinking about architectural and financial planning, make sure you have taken permission from the government to build the ADU.
Note: For kitchen and bathroom construction and to make your ADU an independent flat, you need to take permission as per the laws in Los Angeles.
- If you are planning to expand the garage into a part of your backyard that is in a utility easement, you must check whether extra flooring is required, roofing is required to be done
- Most importantly check, does the land or construction area require any soft story retrofitting solutions?
- As per the architects, an over-the-garage ADU is an excellent choice that lets you keep the garage secure from earthquakes.
- After checking all these factors, you must consult a contractor and discuss whether building from scratch would be cheaper or remodeling would be easy.
- Also, check the taxation cost of building an ADU. Will it be more than the annual rent?
- Once the plans are finalized, check if you get an easy loan to build the accessory dwelling unit on an easy installment basis
- Building ADU or JADU(Junior Accessory Dwelling Unit) is the latest trend followed by homeowners in the city of Los Angeles.
Consider: A JADU (Junior Accessory Dwelling Unit) comes with limitations that ADUs do not. For example, the owner must occupy the main house to rent out the JADU.
ADU Garage Conversion Checklist
After considering all the factors, you can create a checklist so that you can go ahead with the construction plan. For your comfort, a checklist of to-do activities for the garage to ADU conversion are listed here:
Planning with clarity to indicate the location, nature, and extent of the work proposed requires a well-planned strategy. Plans must be drawn to scale with the specified dimensions as the minimum plan size should include an area of 11″ x 17″.
During the investigation check,
- Floor, wall, ceiling, and roof plan with minute details
- Existing conditions and proposed alterations.
- Label all rooms to use (bedroom, kitchen, etc.).
- Size of all windows and doors; provide height and width.
- Location of new or relocated plumbing fixtures.
- Location of existing, new, or relocated mechanical equipment and appliances.
- Check whole-house ventilation if the conversion area exceeds 500 square feet.
- Set the time limit to complete tasks
- Investigate the project so that all requirements can be met.
- Connectivity with the main house is important to check in case of the attached ADU.
- Engineering calculations and stamped drawings if making structural changes that require engineered plans.
What is the process of ADU construction conversion?
The process usually begins with the homeowner meeting a nearby contractor who has successfully handled ADU construction projects.
During the discussion, it is a must to check every detail minutely considering the location constraints, size, design, estimated costs, etc.
Once the owner and contractor are on the same page about the desired parameters, the plan can be taken forward.
Next, the owner will select the most suitable contractor and sign an agreement for the work. Either the architect or contractor will submit the plans to the building department for plan check.
Here the contractor will manage all the construction-related activities including plumbing, sewage and electricity connection.
Finally, construction can commence. Don’t forget to obtain homeowners insurance to cover your new ADU or garage conversion.
Also, ensure that you cover the permitted area during construction and it should be done as per the laws.
How to hire a contractor for ADU development in Los Angeles?
As you start exploring the ideas to build an accessory dwelling unit, it’s best to search for only local, licensed General Contractors. No other contractors are qualified or equipped to do this sort of construction.
You can check the reviews of people who have done ADU construction in your area and consider their recommendations to choose the best contractor.
It is better to research and take time in finalizing a contractor. Also, there are several other important criteria you should use in selecting a contractor, not including their cost estimate.
When it comes to finding the best ADU to garage conversion contractor in Los Angeles – Lux Construction Group has been selected as the best ADU contractor by local people.
We provide a free consultancy that connects homeowners with reliable architects and engineers before taking the final decision.
We start the new projects after the thorough screening delivering project support from start to finish.
Conclusion
If converting your garage into an ADU sounds like a critical task for you, it’d be wise to consider having a contingency budget in place for any unforeseen cost possibilities.
It will also be worth the time and money to have an ADU professional suggest the construction details to you.
You just inform the contractor about your thoughts. for example, the interior and exterior construction details, the purpose of construction, etc.
Most importantly, make sure to have a concrete plan to meet your requirements of the garage to accessory dwelling unit conversion.
Work out the details before beginning any construction. When done with ample premeditated planning, building ADU over the garage can be an exhilarating experience.
Further Reading:









