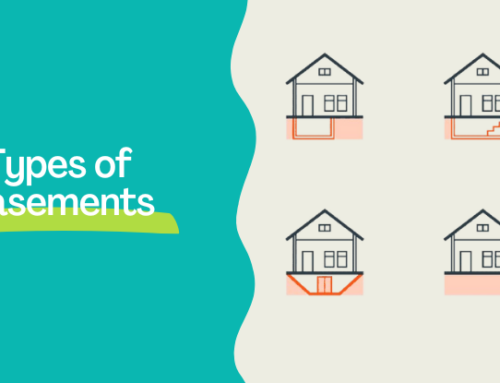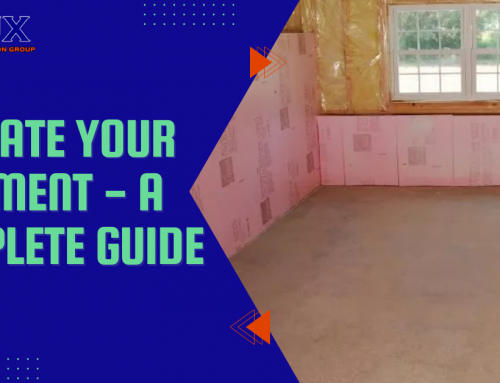The basement of a home is often overlooked as a potential living space, but it can be a valuable asset for any homeowner. Basement construction or remodeling can add square footage to a home, increase the value of a property, and provide additional living space for a variety of purposes.
There are many reasons to consider basement construction or remodeling. For example, it can be a great way to add extra living space to a home without having to build an addition. Additionally, it can be a cost-effective way to add value to a home by creating additional living space.
Contents
- When should you consider Basement Remodeling?
- Moisture Check
- Floor Joints
- Ventilation Checkup
- Water Leakage
- What are the Challenges of Basement Remodeling?
- 10 New Basement Construction Ideas
- Decide the purpose of Remodeling the Basement
- Choose to build with Acoustic Planning
- Build a Sound Drainage System
- Managing the Electrical Plan
- Plan Heating and Cooling in Advance
- Wall Hung Ceiling for Plumbing Access
- Soundproof your Basement Ceiling
- Incorporate Egress Requirements
- Construct The Wide Water Pipe Area
- Design A Layout To Cover The Maximum Area
- Best Basement Remodeling Company in Los Angeles
- Final Words
When should you consider Basement Remodeling?
It’s always a good idea to get a professional inspection of the basement before starting any remodeling, to identify any potential issues that may need to be addressed first. Additionally, it’s important to have a budget and a clear plan in mind before starting any remodeling project, to ensure that the end result meets your needs and stays within your budget.
The basement inspection starts with the following steps. Also, you can fix some of the construction issues before starting the remodeling project.
-
Moisture Check
One of the common problems in Los Angeles houses is moisture. To check the level, tap 2-foot squares of plastic sheeting on the floor and walls. Wait a couple of weeks. If condensation forms underneath, your foundation’s not sealed. If droplets form on top, your basement needs dehumidifying.
-
Floor Joints
Due to internal damage and soil erosion, there can be a gap in floor joists, rim and header joists, the sill plate, and wood-framed windows. Check floor joists for sagging by climbing a ladder until you’re nearly eye level with the underside of the joists. Look across them (perpendicular to their direction) to see if any are out of line.
-
Ventilation Checkup
Have a pro-check fuel-burning equipment and your house’s ventilation system to ensure that you won’t have carbon monoxide buildup below grade.
-
Water Leakage
In the basement area, leakage is a common problem. During the construction, extra precautions are taken for it. But due to some unavoidable reasons, the leakage restarts. To check the wall and floor leakages, tests are conducted. Ensure that the contractor does so and fixes these issues beforehand.
What are the Challenges of Basement Remodeling?
Basement construction is a costly business and if you are considering remodeling, you must make it worth investing in. Rather than focusing on interior design, the first challenge would be choosing the best layout that can help you redesign. Also, adding a new room or bathroom or modifying a staircase are among the common additions that you would like to do.
If you’re planning to extend the basement or remodel to make more room. So before beginning a basement finishing project, be sure to acquire the necessary building permit. Failing to do so could cost you a lot of money down the road. Building permits are issued by local building officials to ensure that the work on your home is done correctly – for safety reasons – and that it complies with current building codes. Here’s what you can expect and what you’ll need when applying for a building permit.
- To refurbish your basement area, you can opt for adding new partition walls, fixing the ceiling height, modifying the low-hanging pipes, adding the support walls, and so on.
- Also, a remodeling project should focus on the maximum possible ventilation, lighting, and other areas to have the required insulation.
- All in all, the purpose is to utilizing the maximum area without putting an extra load on the entire building should be the main focus during the remodeling of the basement.
- Once the foundation is set after that you can go for the interior design.
10 New Basement Construction Ideas
Converting your basement area from a repository area to a furnished additional living space indeed requires time, money, and above all your attention. Before you negotiate with a construction company, it is better to get a preview and the innovative ways to build the basement area. Here are the 10 new ideas that will help you build your basement construction with aesthetic design in a modern way.
-
Decide the purpose of Remodeling the Basement
The basements are cool, dark, and insular. Adding an extra vent or window requires a lot of effort. However, if you are clear about your purpose, construction and designing become easy.
The latest trends in the city of Los Angeles for basement construction are:
-
- Constructing basement as a home office.
- Constructing as a separate apartment.
- Construction of the basement as ADU which is attached or detached from the main house.
- Creating the basement as an entertaining place such as a gym playhouse, home theater, etc.
So, once you have a purpose to build the construction, you can go ahead with your plan.
-
Choose to build with Acoustic Planning
Positioning of the walls and the planned construction is always better for basement construction. Walls must use insulating material and should create a more aesthetic structure as per the general acoustic rules.
The electric wiring and placement of receptacles help in laying down a solid foundation. The well-placed and constructed walls also help in temperature control. Using steel studs is trending that replace the walls to avoid moisture in the basements.
Also, the leading construction companies prefer foam insulation in the basement area. The placing of a staircase for connectivity with the rest of the house is also a significant decision in constructing a basement.
-
Build a Sound Drainage System
The musty, mildew smell in your new glamourous basement upgrade might disturb you. In any case, you would not like to face such a situation. Therefore, building a good drainage system with a cross-section being installed is required for drywall, wood, floor coverings, etc. You don’t want that musty, mildew smell in your new basement upgrade.
For an effective drainage system, the french drain is installed below your basement’s concrete slab floor around the perimeter. These drain rest against the inside of the foundation wall. They collect any water that seeps in.
-
Managing the Electrical Plan
The electrical fittings and eco-friendly lighting system will help you maintain your electricity expenditure. As such, the basement consumes maximum electricity. Therefore, a concrete plan is a must for your electrical fittings. A certain number of electrical outlets comply with the electrical code. If there is an office or bathroom construction in the basement then proper fittings should be done taking safety measures just as in the above floors.
-
Plan Heating and Cooling in Advance
If the foundation has sound construction, the basement remains cool during summer. However, during the winter it remains warm since the earth is a good insulator. But you can not depend on natural resources when it comes to basement construction.
Apart from the proper ventilation system, you can install wall-insulated baseboard heaters to keep the basement warm and a central air conditioning system to keep it cool. Moreover, fresh air spreaders can keep your basement area refreshed.
Also, consider the fact that existing HVAC ductwork may be running through the joists of the floor above, which you can tap into for your basement space.
-
Wall Hung Ceiling for Plumbing Access
Ceiling tiles have provided a revolutionary change in the construction style of the basement. To hang the grid, you need some extra space in inches, keep a provision during the construction phase. You can choose among the
-
- Classic Ceilings
- Armstrong
- The Tin Man
All three options are good to go with the latest construction styles for basement remodeling.
-
Soundproof your Basement Ceiling
Adding the fiberglass batts without a vapor barrier between the joists would help you create a soundproof ceiling. This isolates the drywall from the joists, eliminating vibration and thus minimizing sound travel. To maximize the effect, you can place mechanical equipment on top of sound-dampening anti-vibration mats or pads. As per the good design, the number of ducts must be minimized to reduce noise transmission.
-
Incorporate Egress Requirements
The basement construction must always take safety measures. Let it be a fire extinguisher or the construction of the emergency doors, a remodel design must cover all. Most local building codes will have egress requirements for finished, habitable basements. If you don’t have sufficient egress points already, you may need to create a window to fulfill this requirement.
-
Construct The Wide Water Pipe Area
For the basement remodeling, it is a must that you plan the placing of the water pipes As you will have furnished flooring, you can not have the regular repairing work. In this case, high-quality PVC pipes should be used that have a long life. At the same time, keeping a provision during the construction to open and repair pipes is a wise step.
-
Design A Layout To Cover The Maximum Area
As per the rules, tracking the area to cover for basement construction is a tedious task as the basement is never a square area. When you are developing a layout, you must use make a plan to cover the maximum area. Such as utilizing the corners to place storage tables or small sitting areas.
A well-thought layout can cover even a small area. Later on, with good interior design styles, you can use the corner area for study, a small leisure area, add on to the bedroom sitting area, storage place, shoe rack, and so on.
Best Basement Remodeling Company in Los Angeles
If your basement remodeling project is in the pipeline and you want a turnaround makeover of the basement within a limited budget, all you need to do is to partner with a basement construction and remodeling company.
A leading construction company having prior experience in remodeling the basement area can transform your space into a place that your family will love spending time in.
Lux Construction Group is a pioneer construction company in Los Angeles for a basement remodeling project. The company provides endless opportunities to remodel your basement area into a new:
-
- Family room
- Kids playroom
- Home office or studio
- Guest bedroom
- Fitness center
- Home theater
Final Words
Regardless of the vision you have for your project, you can choose to do the superior quality construction for your not-so-favorite place in the basement.
A carefully and well-built remodeling project indeed can do the construction considering the construction parameters to avoid major issues like mouser, leakage, and electrical connections.
Lux Construction Group is a design-build contractor that can cater to the varied needs of basement remodeling in Los Angeles. Their top-rated services are backed by skilled architects, home designers, and engineers having deep knowledge of home architectural plans.
To learn more about the basement remodeling work you can call a team of experts from a construction company for the basement remodeling average cost and detail innovative design ideas! With this knowledge, you can go ahead with the finished basement project!





