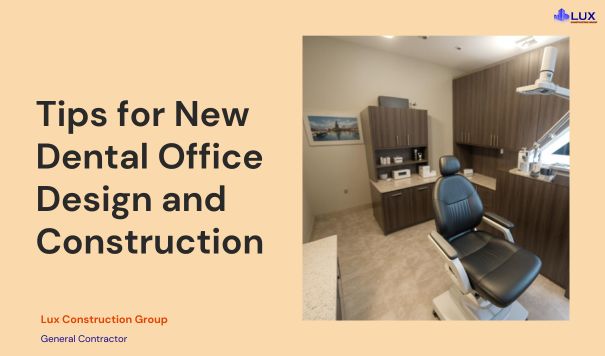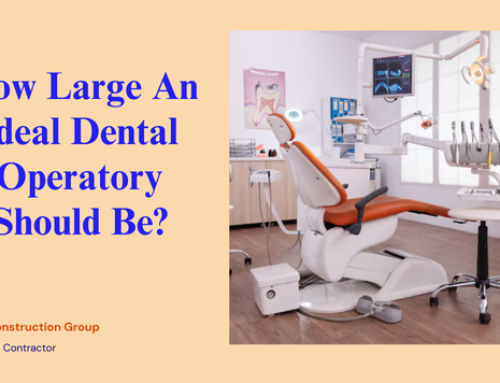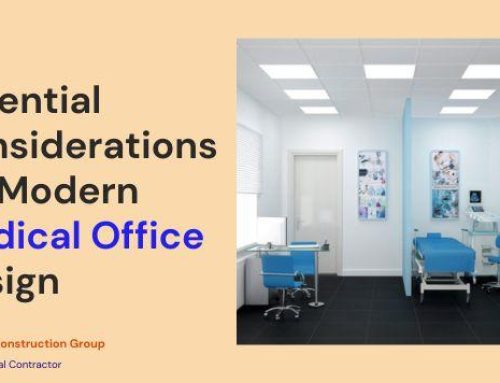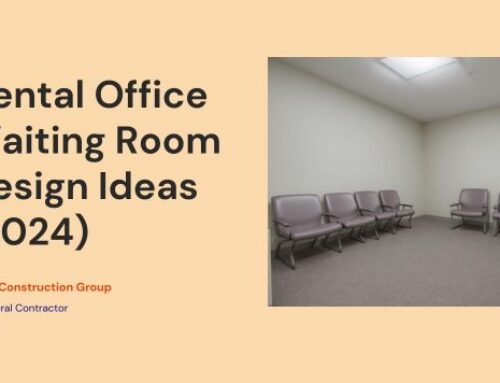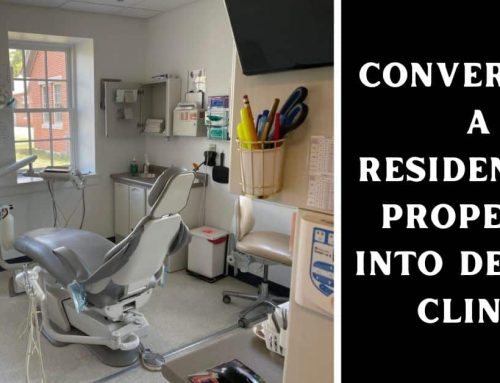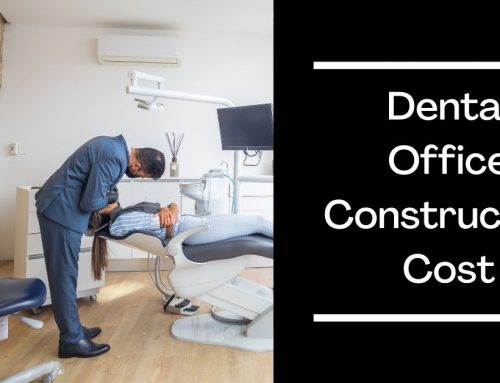Are you planning to build out your dental office? Then, there are three important constraints that you need to keep in mind regarding the dental office design and construction – Your Objective, Total Budget, and Hiring Professionals.
Always remember that both these elements are the major parts when it comes to developing construction projects. After all, with careful planning and consideration, you can construct a dental practice successfully.
If you’re looking for professional contractors, we recommend LUX Construction Group, which is a dental office design company, for successfully developing a medical clinic structure.
To discuss the design and construction phases, we’re going to split this post into several series. So, you won’t have to scroll down endlessly on your browser. Let’s start!
Contents
- What to Consider When Building a Dental Practice?
- Find the Right Location
- Planning Out the Space
- Consider the Timeline
- Time Frame for a Dental Office Build Out
- Consultation and Designing
- Permitting and Bidding
- Construction
- Modern Dental Office Design Ideas
- Patient-Focused
- Themes
- Open Floor Plans
- Modern Accent Lighting
- Steps for Constructing New Dental Practice
- Site Evaluation
- Dental Clinic Floor Plan & Design
- Dental Practice Construction Budget
- Construction Timeline
- Dental Clinic Building Cost
- Build a Dental Practice With LUX Construction!
What to Consider When Building a Dental Practice?
The designing and construction process of a dental office requires a lot of planning and proper market research. So, how to do that?
The following section will help. Consider the following things while building a dental practice to run things smoothly and pleasantly.
Find the Right Location
Choosing the right location will make a big impact on success. However, it’s a good idea to research the area t gain an understanding of the local market. You must choose a location that is accessible, within your budget, and within the reach of your target audience. But, avoid an area that may already be saturated with practitioners offering the same services.
Determine Your Square Footage Requirements: It’s important to determine how much space you need based on your location. Identify the number of operatories, the size of the waiting area, and any other space you require. The average size of a treatment room is 400 to 500 square feet. It would take an average of 1,600 to 2,000 square feet for a small practice to have four operatories. So, calculate how much square footage you need. Also, make sure your dental office has accessible restroom facilities, a mechanical closet, an IT closet, a lab, and a sterilization area.
Planning Out the Space
Planning out your space appropriately will help in building a dental practice. There are several components to planning a function space. Let’s take a look:
- Determine Needs VS Wants: To ensure that your dental practice has everything it needs, consider hiring a professional dental office architect with years of experience in building such spaces. These professionals can easily distinguish between your needs and wants and can help you ensure that your space has everything you require.
- Understand Team and Patients’ Needs: Once you successfully pick the location, keep the flow of patients and team members in mind. Whether you want to create a parking lot or hallways on the first floor, make sure the location is easy-to-navigate, so they can check out easily.
- Evaluate Costs: You will need to invest time and energy into starting a dental practice. One of the most common mistakes new dental practices make is failing to determine the actual cost of building a dental practice. In order to get the right loan amount, you must determine these costs while designing the practice.
- Construction and Remodeling Costs: We recommend carefully considering the overall project costs to build or remodel your dental practice. In general, the cost depends on factors, including site acquisition, site development, architecture, electrical, mechanical, structural, and many others. The effective way to estimate these costs is to get bids from general contractors to understand your local building codes.
- Consider Compliance and Zoning: While building your dental practice, take into account HIPAA and ADA compliances along with local zoning laws. It means you need to find a location that is properly zoned.
Consider the Timeline
Depending on the type of construction project, the timeline could range anywhere from months to more than a year, including renovation and construction. In commercial real estate, zoning and permit timelines should be researched to gauge a realistic timeline for the project.
In order to set a realistic timeline, you must get the right team on board early, and it is critical to have the right team on board from the beginning. Owners, lenders, contractors, and of course a dental clinic architect will likely make up the team.
Time Frame for a Dental Office Build Out
Depending on the complexity of the physical space and how effectively the entire design team can collaborate, the consultation and design process can be achieved within 90 to 120 days. In other terms, the entire process of construction from inception to completion would take approximately 6 months.
It has been said that constructing dental projects often takes more time. In this, some steps in the process require a little more time while others require more, depending on your dental office’s requirements.
Here we elaborate on the timeline phases.
-
Consultation and Designing
Depending on the complexity of the physical space and how effectively the entire design team can collaborate, the consultation and design process can take a couple of months to complete.
-
Permitting and Bidding
Detailed and thorough construction documents are essential for a smooth construction process. Once all the necessary documents are complete, they can be submitted to the building department for review and permit approval. This process usually takes around two weeks, as long as everything is in order.
-
Construction
Several factors can impact the construction timeline, such as the materials used, equipment needs, and availability of labor. On average, the entire process takes around three to four months.
Modern Dental Office Design Ideas
If you’re thinking about your dental office design, the first step is to make it productive. Nowadays, all modern dental office designs are sleek, and bright, and have a welcoming environment for your patients.
Here are the following modern dental office design ideas:
-
Patient-Focused
With today’s modern dental office designs, potential patients are put first, not the cold, sterile waiting rooms of the past. Generally, modern trends feature natural aesthetics and metallic accents interspersed with practical lighting. Patients can interact more naturally with the staff when they are comfortable and relaxed in modern dental offices.
-
Themes
It’s a good idea to use themes when dealing with patients, especially kids. Incorporating a theme into a dental office can help put patients at ease and increase word-of-mouth referrals. Though themed dental offices are more common in pediatric dental offices, they can be designed in any dentist’s office. For example, if you want to build connections with your community, look for events, organizations, or teams that are meaningful to you and the community.
Consider the office an information desk about a notable landmark in the town.
-
Open Floor Plans
An open floor plan is a recent trend in dental office design as a way to improve communication and collaboration. Having an open floor plan allows themed office designs to make better use of the space and keep patients engaged during appointments as well. The design of these dental offices also makes it possible to store disposable items, dental tools, and patient-focused items like dental floss and toothbrushes in one place. These ideas are gaining popularity because they are more efficient and allow for a more flexible dental office design.
-
Modern Accent Lighting
In a dental office, good lighting is essential for providing high-quality care. However, using modern accent lighting can also enhance the design of the office. Accent lighting can be used to draw attention to specific areas of the office and add drama to the overall design. By creatively using lighting fixtures, you can enhance the appeal of any area in the office.
If you are looking for ways to make your dental office more visually appealing, our dental practice architect and general contractors can provide you with effective design ideas to modernize the facility. Feel free to contact us if you have any questions.
Steps for Constructing New Dental Practice
Building out a dental office can require months or years of planning. Moving step-by-step makes a big difference and pays you in the long run. In this section, we explain the four steps that will help in building out your dental practice successfully. Let’s take a look!
-
Site Evaluation
Whether you’re planning to construct a new dental clinic or remodel the existing one, there are several considerations you need to make regarding the layout and capabilities of your location. Every dental practice needs a different design and construction, depending on your dental office’s requirements. That’s why it’s essential to hire a professional. They will do a proper inspection of the site to make sure that everything is in working condition.
-
- Determine whether the location has access to public water, natural gas, and electricity.
- Make sure the shape of rooms and hallways is sufficient to place operating chairs and other machines. Don’t forget to consider x-ray rooms, administrative rooms, and waiting areas.
- The design of your dental office space should be properly optimized for easy access.
-
Dental Clinic Floor Plan & Design
After gathering the information from the site evaluation, make sure you have all the information necessary for starting the design. Generally, the dental buildout experts won’t only help in providing blueprints, but also handle all your floor plan design.
These dental office architects are experienced and easily understand the unique requirements for space, as well as have the necessary equipment and tools. That’s why it’s recommended that you always communicate with general contractors like LUX Construction Group to obtain beautiful design plans.
-
Dental Practice Construction Budget
Through the floor plan designs, a dental office contractor provides a rough budget estimate for the construction project. Here are the following factors that can influence the cost. Always keep in mind that renovating an existing space costs less than constructing a new dental building. This is where you need to finalize the budget with your contractor if you’re planning to renovate the existing structure. It might help in cutting costs and building at a cost that works best for you.
-
- Total square footage.
- Specialty and scope of your practice.
- Building new vs. renovating building.
- Exterior changes.
-
Construction Timeline
While building out dental practice, there are two things you need to keep in mind – cost and timelines. These two aspects can vary widely depending on the scope of the project. But, it generally takes a few months to complete for most buildouts.
Due to the costs and time constraints, most prefer to do build-outs instead of completely new construction. Well, this is an effective method to expand a business without hurting your cash flow.
However, while considering the steps of building out, always determine your objective and all critical phases before breaking ground. The Professionals of LUX Construction Group offer the best dental build-outs around your business.
With many years of experience, we are equipped with the right tools, and strategies to construct a perfect dental office. Contact us today for more information about our services, or browse our gallery of the dental clinic we constructed.
Dental Clinic Building Cost
As we mentioned in our previous article, the prices of the real estate market fluctuate depending on the city, state, economy, and country. An average 6-operatory dental practice would cover about 1800-2400 square feet. Therefore, the price will depend on the location and the cost of commercial real estate.
According to the Dental Clinic Manual, it has been estimated that the cost is $100 to $200 per square foot of construction. It means that a 2,400 square footage 6-operatory office costs anywhere between $240,000 to $480,000.
To know more about dental office build-out costs, read our previous article.
Build a Dental Practice With LUX Construction!
Lux Construction Group handles all services that are customized to your needs and requirements. From Planning to Architecture to Urgent Care, Medical Clinic Remodeling, Dental Office Construction, Renovation, & Remodeling in Los Angeles, we are experts in all of them.
What else is there? If you want to know, contact our dental practice architect today at (424) 248-5090. We are pleased to assist you in every way.

