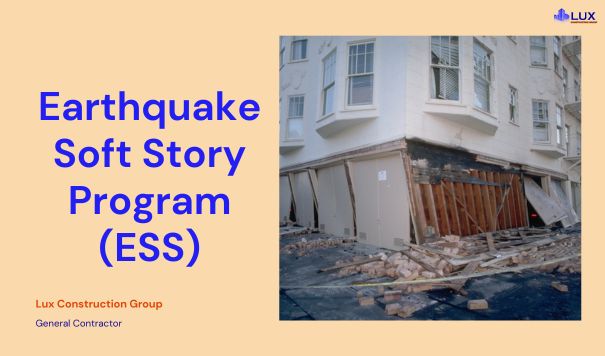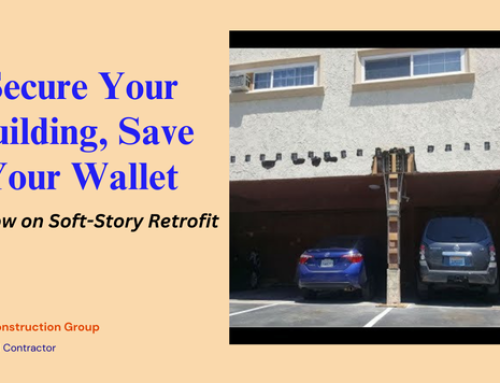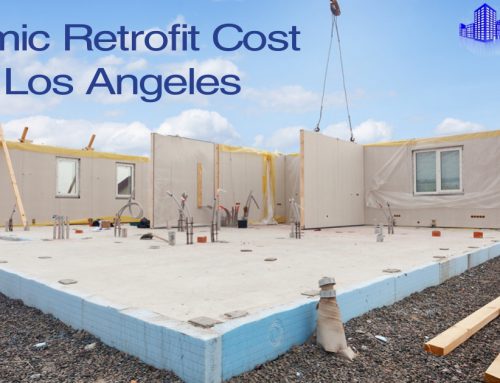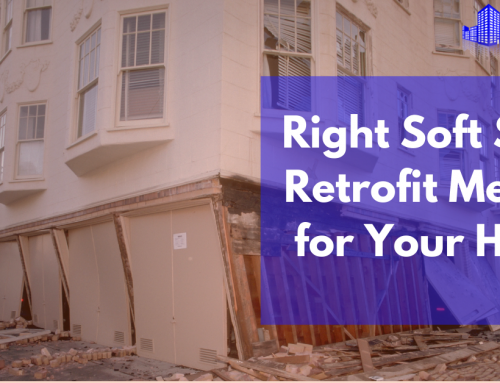Earthquakes pose a serious threat to many homes, and one of the most vulnerable types of structures are soft-story buildings. Soft-story buildings are characterized by a ground floor that is “soft” or structurally weaker than the floors above, often due to the presence of large openings like garages or commercial spaces.
When the ground shakes during an earthquake, these soft stories are at high risk of collapse, putting the occupants in grave danger.
The Earthquake Soft Story (ESS) retrofit program aims to address this critical issue. In general, an ESS seismic retrofit involves bolting the foundation to the frame of the house, bracing the perimeter walls of the lowest story, and strengthening the walls at the garage door (or other large openings).
In this write-up, we provide a detailed guide on how homeowners can strengthen their soft-story buildings through ESS and make them more earthquake-resistant. So, let’s take a look!
Contents
- Do You Really Need an Earthquake Soft Story Program (ESS)?
- What is The Earthquake Soft Story Program (ESS)?
- The Soft-Story Earthquake Retrofit Work
- Strengthening Your Garage Space
- Strapping The Water Heater
- Seismic Retrofit Work For Your Existing Crawl Space (If You Have One)
- Bolt-Only Crawl Space Retrofit
- Brace and Bolt Crawl Space Retrofit
- Who Can I Hire To Complete The Retrofit? Can I Do It Myself?
- How to Qualify For an Earthquake Soft Story Program (ESS)
- CRMP Grant Program Qualifications
- Earthquake Soft-Story (ESS)
- ESS Qualification Questions
- How To Register For the ESS Grant Program?
- What to Expect if You’re Accepted into the EBB Retrofit Program?
Do You Really Need an Earthquake Soft Story Program (ESS)?
Yes, consider participating in the Earthquake Soft Story Program (ESS) if your home qualifies!
This program can significantly improve the safety of your residence during an earthquake, potentially saving you, your loved ones, and your property.
Here’s how to find out if you qualify for the ESS program:
- Check Your Location: Currently, the program is only available in specific zip codes within Los Angeles and Pasadena, California. However, it’s expected to expand to other cities soon.
- Assess Your Home: If you live in an eligible area, confirm your home is a soft-story building. This typically means it has living space built above a garage with a large open area.
- Construction Timeline: Determine when your building was constructed. Older buildings, especially those built before 2000, are more likely to lack the necessary structural reinforcements, making them prime candidates for the ESS program.
- Program Eligibility: If your location and home type qualify, visit the California Earthquake Authority (CEA) website or contact your local building department to learn more about the application process.
What is The Earthquake Soft Story Program (ESS)?
An Earthquake Soft-Story (ESS) earthquake retrofit is a way to make older homes (built before 2000) stronger during earthquakes. These homes typically have a “soft story,” which means there’s a living space above the garage. This retrofitting process helps these houses better withstand the shaking of an earthquake, reducing damage.
Here’s what an ESS earthquake retrofit involves:
- Strengthen the walls around the garage door and any other big openings using materials like plywood or adding strong elements like steel columns.
- Braces the perimeter walls of the lowest story and, if there is a crawl space, the cripple walls. Cripple walls are usually 7 feet tall or shorter between the wooden frame of the house and the foundation.
- Bolt the house firmly to its foundation.
By doing these things, the house becomes more resistant to earthquake damage, making it safer for the people who live there.
The Soft-Story Earthquake Retrofit Work
Soft-story retrofits typically follow the following steps.
-
Strengthening Your Garage Space
Homes with living space above a garage are vulnerable during earthquakes because the large open garage door creates a weak point in the structure. Walls are the key structural elements that help a building resist earthquake forces, but the open garage space means there is less wall to provide that resistance.
An Earthquake Soft Story (ESS) retrofit can help improve the earthquake performance of these types of homes. The retrofit strengthens the foundation, adds more structural supports, and reinforces the walls. This helps the building better withstand the shaking and movement of an earthquake.
-
- An ESS retrofit must be done with a building permit and in conformance with FEMA P-1100.
- The narrow back wall of the garage may need a new reinforced concrete foundation to provide a stronger base.
- Installing hold-down anchors at each end of the back garage wall. These secure the wall to the foundation.
- Adding new anchor bolts to bolt the house frame to the foundation, especially along the back and side walls of the garage.
- Attaching clips between the top of the garage walls and the floor joists above. This connects the walls to the floor structure.
- Nailing plywood sheathing onto the back and side garage walls. This creates strong “shear walls” that can resist earthquake forces.
- At the front garage wall (where the door is), there often isn’t room for regular shear wall construction. Instead, a new concrete foundation is installed, and either a steel column or a pre-engineered “proprietary shear wall” is added.
- A new beam is installed across the garage ceiling, in line with the new column or shear wall. This “collector beam” helps transfer earthquake forces into the reinforced wall system.
- Typically, plywood will be installed to cover the new beam and the top of the column.
The entire ESS retrofit process must be done with the proper building permits and following established earthquake safety standards like FEMA P-1100. This helps ensure the home is properly reinforced and protected against earthquake damage.
-
Strapping The Water Heater
When it comes to making your home safer in case of an earthquake, there are rules (local building codes) and recommendations (CRMP) that say you need to secure your water heater properly.
Why? Well, in previous earthquakes, water heaters that weren’t tied down properly ended up moving or falling over. This caused problems like leaks in gas or water lines, and damage to electrical wiring, which can be expensive to fix.
But don’t worry! The Earthquake Country Alliance has some useful tips and resources to help you secure your water heater properly.
Seismic Retrofit Work For Your Existing Crawl Space (If You Have One)
Earthquakes can cause a lot of damage, especially when buildings aren’t properly secured to their foundations. If your house has a crawl space beneath it, like the area under your garage, and it hasn’t been reinforced according to California’s building codes or FEMA guidelines, you’ll need to strengthen it.
This means you might need to add bolts or braces—or both—to make sure your home can withstand an earthquake. It’s important to check what’s under your house to decide what kind of reinforcement it needs.
-
Bolt-Only Crawl Space Retrofit
If the wooden frame of your house is directly on the foundation in the crawl space underneath, which is called a “stem wall,” then your house might need a retrofit with bolts only.
Bolting is when large anchor bolts or foundation plates are used to bolt the wooden frame of the house securely to the concrete foundation. This helps make sure that the connection between the two is strong and sturdy.
-
Brace and Bolt Crawl Space Retrofit
If your house has short walls (7 feet or less) between the wooden frame and the foundation underneath, called “cripple walls,” you’ll need to reinforce it with a “brace and bolt” retrofit. Here’s what that means:
-
- Bracing: Attach plywood or OSB sheathing to the cripple walls to make them stronger and more stable.
- Bolting: Use large anchor bolts or foundation plates to secure the wooden frame of the house to the concrete foundation. This makes the connection between the two parts stronger and more secure.
Who Can I Hire To Complete The Retrofit? Can I Do It Myself?
To join the ESS Program, you need to hire a contractor to update your building, and you have to pick one from the ESS Contractor Directory.
Contractors listed in the Directory have finished special training on retrofitting buildings for earthquakes by FEMA and are licensed general contractors in California.
How to Qualify For an Earthquake Soft Story Program (ESS)
Homeowners who live in select ZIP Codes, with homes that have certain characteristics, may be eligible for ESS grants. This is how you can qualify for ESS:
-
CRMP Grant Program Qualifications
To be eligible for an ESS grant to upgrade your home, you need to meet these requirements:
- You must own and live in the house.
- The house must be in a ZIP Code that’s eligible for the program.
- Your house should be built on flat ground or a gentle slope.
- The house has wood-framed construction.
Furthermore, there are more detailed criteria for the ESS program, which we’ll outline below.
-
Earthquake Soft-Story (ESS)
To qualify for the CRMP Grant Program, your home needs to meet certain criteria. These include:
- Your house must have been built before 2000.
- There should be living space above the garage.
- Your home should not have more than two stories.
- You shouldn’t have already completed a soft-story retrofit.
If your home has living space above the garage, also known as a “soft story,” you might need an ESS retrofit. This retrofit strengthens the garage walls and structure to prevent the living space from collapsing into the garage during an earthquake.
Homeowners eligible for ESS can get up to $13,000 toward a seismic retrofit if they have living space above the garage.
For more information, you can check the Program Qualification Questions during registration and learn about the ESS Program and its rules.
-
ESS Qualification Questions
When registering for the ESS program during open registration, you’ll have to answer the following questions.
-
- Owner of the House: Are you the owner of the house you want to retrofit? If the house is held in a Trust, are you the person in charge of it (the trustee)? Or if it’s owned by an LLC, are you a member of the LLC?
- Live in the House: Do you currently live in the house you want to retrofit.
- Year Built: When was your house built? Only homes built before 2000 will qualify for the program.
- ZIP Code: The program is only available in certain ZIP Codes. Do you live in one of the ESS ZIP Codes?
- Townhouse, Duplex, or Condo: Is your home a townhouse, duplex, or condo?
- Historical House: Is your house listed in the National Register of Historic Places that you want to retrofit?
- House Stories: Is your house single-story or two-story?
- Single-Family Detached: Is this building comprised of five or more family-dwelling units?
- Low-Slope Site: Is your house on a level or low-slope site?
- Special Flood Hazard Area: You need to submit a copy of my flood insurance policy and a signed, notarized, and recorded form attesting that you will adhere to the FEMA requirements before any ESS incentive payment will be paid, if:
- It is funded by a FEMA grant, and
- I am in a Special Flood Hazard Area, and
- My ESS grant is $5,000 or more.
Special Flood Hazard Conditions Form (fillable PDF)
-
- Crawl Space: Does any part of your house have a wood-framed floor at the lowest level, with a crawl space below it?
- Living Space over Garage: Does your house have a living space that substantially extends over the garage? This can be a room or the entire house. Substantially means that the upper story extends over at least 75% of the depth of the garage area.
- Poles and Columns: Is your house supported solely on poles and columns (known as lateral resistance) embedded in the ground?
- Existing Qualifying Retrofit: Does your house have an existing qualifying retrofit of the living space over the garage already in place?
- Received Payment for Seismic Retrofit: Have you received an incentive payment for this house for a soft-story seismic retrofit from CEA, CRMP, or any other entity?
- Retrofitting not Earthquake Proof: Do you understand that retrofitting your house will not make it earthquake-proof and that it could still be damaged in an earthquake?
How To Register For the ESS Grant Program?
When registering for a retrofit program, you have two options: you can complete ESS Registration online or request a paper registration form to fill out and send by mail. During registration, you’ll be asked questions about your home. Your answers will determine if your home qualifies for one of our retrofit grants.
For more information, you can visit: How to Register
What to Expect if You’re Accepted into the EBB Retrofit Program?
Congratulations! If you’ve received the notification that you’ve been accepted into the CRMP’s Earthquake Soft Story (ESS) seismic retrofit program, it means you are one step closer to completing and protecting your home from earthquake damage.
Now that you’ve been officially accepted into the EBB program, the next step is to log into your personal Homeowner Dashboard. This online portal is where you’ll manage the entire retrofit process, from start to finish. Through the Dashboard, you will have to upload all the necessary pre-retrofit and post-retrofit documents and photos for review and approval.
The Dashboard will also guide and notify you through each stage of the retrofit, ensuring you complete everything correctly.
If the program staff needs any additional information from you at any point, they’ll notify you through the Dashboard. So be sure to check it regularly and respond promptly to any requests.





