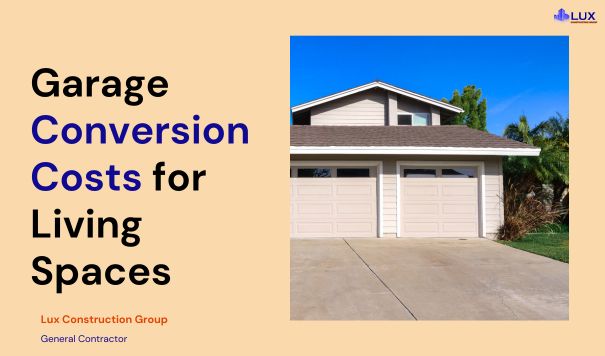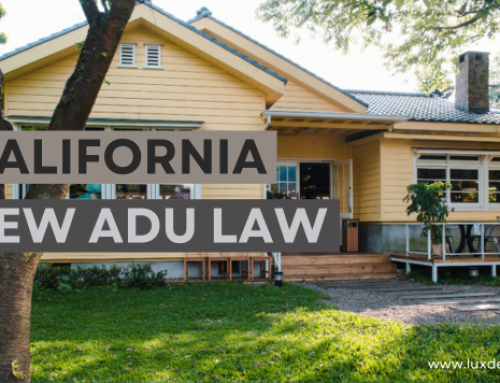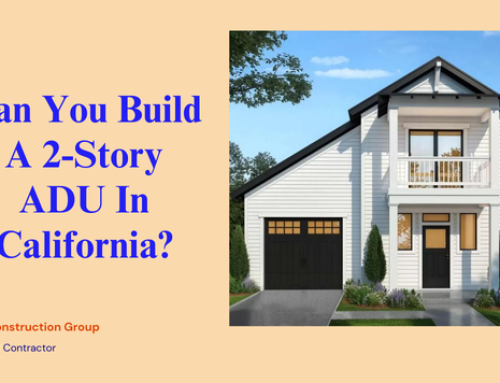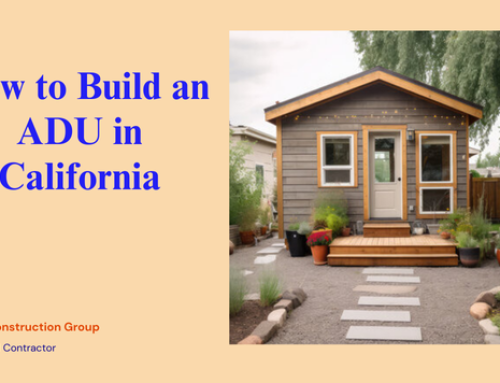When we consider expanding our home’s functional living space, converting a garage presents itself as a creative and cost-effective solution. The process of transforming a cluttered garage into a vibrant living area holds the promise of adding both square footage and comfort to our homes.
However, homeowners must be well-informed about the various financial aspects involved. The cost to convert a garage to living space comprises a myriad of elements that dictate the garage conversion price, and understanding these can help in setting realistic budget expectations.
Across the United States, the average cost to convert a garage varies, influenced by factors like geographical location, materials, and the scale of the conversion. Whether you’re contemplating a simple makeover or a full-scale garage renovation cost, it’s essential to get a grip on the likely garage conversion expenses before embarking on this transformative journey. We’re here to guide you through the financial landscape of garage remodeling cost, to ensure that your vision for a new living space aligns with your budget.
Key Takeaways
- Understanding the full spectrum of garage conversion expenses is critical to effective budgeting.
- The average cost to convert a garage encompasses more than just construction—it includes permits, materials, and labor.
- Garage remodeling cost can reflect the unique aspirations of the homeowner, from simple redesigns to full-fledged living spaces.
- The cost of garage conversion is subject to variation based on location, complexity, and design choices.
- Familiarity with the garage conversion price per square meter or foot aids in precise financial planning.
- Anticipating potential garage renovation cost overruns ensures a smoother project flow.
- Investing time in research can lead to significant savings and a more informed approach to garage conversion.
Contents
- Understanding the Scope of Your Garage Conversion
- Factors Influencing the Cost to Convert Garage to Living Space
- Size and Layout Variables
- Building Codes and Permits
- Insulation and Ventilation Considerations
- The Average Cost to Convert a Garage by Type
- Garage into Bedroom
- Garage into Studio Apartment or In-Law Suite
- Garage to Kitchen Conversion Costs
- Breaking Down the Garage Conversion Cost Per m2
- Material and Labor Costs
- Construction Materials and Finishing
- Professional Services and Labor Rates
- Additional Expenses to Consider in a Garage Conversion
- Garage Conversion Cost Los Angeles and Beyond
- Conclusion
Understanding the Scope of Your Garage Conversion
As we delve into the transformative world of garage conversions, it’s critical to realize that each homeowner’s vision is distinct. The journey from an empty space to an integral part of your home, such as a garage into living space, or a garage into a bedroom, necessitates a solid understanding of the intended function and design. For those who envision a workspace or creative zone, converting a garage into studio or a garage into office could be the perfect fit. The fitness enthusiasts might dream of a garage into a gym, while culinary aficionados could lean towards a garage into kitchen makeover.
Equally, extending the family living quarters by turning a garage into a granny flat, or executing a garage conversion to ADU (Accessory Dwelling Unit), requires detailed planning. It’s not just about an aesthetic upgrade; it’s about utility, comfort, and according to municipal guidelines, legality. Let’s consider the potential roles your converted space can serve and how each could amplify your lifestyle:
- Bedroom: Ensure a cozy, private space for relaxation and quiet.
- Studio: Design a multifunctional area that’s conducive to creativity and productivity.
- Office: Establish an organized, secluded environment for work tasks.
- Gym: Create an accessible, motivational space for health and fitness.
- Kitchen: Enhance your home’s culinary capacity and entertaining potential.
- Granny Flat or ADU: Offer a self-contained living solution for family or tenants.
Our advice, as you forge ahead with your garage conversion project, is to prioritize the end use of your space. This will greatly influence both the design elements you choose and the necessary budget for your project’s fruition.
Factors Influencing the Cost to Convert Garage to Living Space
When we begin to discuss the financial scope of transforming a garage into a living area, it’s essential to recognize various elements that steer the garage conversion cost. These elements not only impact the budget but also dictate the practicality and feasibility of the entire project. From the initial cost to convert a garage to a utility room to the investment needed to enclose a carport and turn into a room, several factors come into play, each with its unique set of considerations.
Size and Layout Variables
The size and existing layout of your garage significantly influence the amount of work and materials required for the conversion. Larger spaces may seem to offer more potential but also mean more area to heat, cool, insulate, and finish, which correlates with higher expenses. Conversely, smaller garages may necessitate creative solutions to maximize utility, potentially necessitating custom work that can add to the cost as well. The garage to living space cost fluctuates accordingly, emphasizing the need for detailed planning tailored to your specific situation.
Building Codes and Permits
Compliance with local building codes and securing the necessary permits are critical steps that can affect both your budget and project timeline. These regulations ensure safety and adherence to community standards but often involve fees and inspections that must be accounted for in the overall cost assessment. In some cases, non-compliance can result in costly penalties or require modifications to the project, thus, early consultation with local authorities can prevent such unforeseen hurdles.
Insulation and Ventilation Considerations
For your new living space to be comfortable and energy-efficient, appropriate insulation and ventilation systems are imperative. Irrespective of the purpose—be it a space for relaxation or a productivity hub—the environment needs to maintain a consistent temperature and air quality.
The cost to convert garage to a living space can rise depending on the quality of insulation chosen and the complexity of integrating a ventilation system that meets the latest standards without compromising the structure’s integrity.
In assessing the factors affecting garage conversion cost, one must also weigh the scale of change between the existing condition and the envisioned outcome.
This could include structural reinforcements, plumbing extensions for utility rooms, or bespoke fittings for unique layouts—the extent of these changes can both challenge and excite us as we shape our homes to better fit our lives.
As we navigate these complexities, we help homeowners like us understand the full spectrum of potential costs associated with garage conversion projects.
The Average Cost to Convert a Garage by Type
As we delve into the intricacies of garage conversions, it’s crucial to understand that the costs can vary significantly based on the intended usage of the converted space. Whether seeking to add a cozy bedroom for guests, a standalone studio apartment for additional income, or a functional kitchen to accommodate your culinary pursuits, each transformation has its unique financial implications. Let’s explore the cost breakdown for these conversion types to aid in your budgeting plan.
Garage into Bedroom
Turning a garage into a bedroom usually involves adding insulation, creating a warm and inviting atmosphere, and ensuring there is adequate lighting and ventilation. The cost to convert a garage to a bedroom generally spans a moderate range, as the modifications are less extensive than other conversion types. However, the addition of heating and cooling systems, windows, and possibly en suite facilities can increase the project cost.
Garage into Studio Apartment or In-Law Suite
On the other hand, converting a garage into a studio apartment or an in-law suite requires more comprehensive modifications. You’re essentially creating a self-contained living area, which means installing a kitchenette, bathroom, as well as a sleeping and living area. These additions escalate the cost to convert a garage into a studio apartment or in-law suite due to the increase in materials and labor required for plumbing, electrical work, and possibly more substantial structural changes.
Garage to Kitchen Conversion Costs
The task of turning a garage into a kitchen involves extensive alterations, as a kitchen demands high-grade plumbing, electrical wiring for appliances, cabinetry, and perhaps even gas fittings, depending on the appliances you choose. The convert garage to kitchen cost is generally higher because of these technical requirements as well as the necessity for durable and quality finishes that can withstand the wear and tear of kitchen activities.
In order to provide a more detailed perspective on costs, we’ve compiled data to demonstrate the average garage conversion cost per m2, giving you a tangible idea of how your specific project may be priced.
|
Conversion Type |
Average Cost (per m2) |
|
Garage into Bedroom |
$700 – $1,500 |
|
Garage into Studio Apartment or In-Law Suite |
$1,100 – $3,000 |
|
Garage to Kitchen |
$2,000 – $4,000 |
By considering these averages and the size of your garage, you can begin to form an approximate budget for your conversion project. Keep in mind, these figures are just starting points, as each conversion is unique and subject to variables such as design complexity, material choices, and labor costs in your region.
Breaking Down the Garage Conversion Cost Per m2
As we dive into the financial planning of a garage remodel, it’s important to closely examine the garage conversion cost per m2. This metric is critical for homeowners to create a detailed budget and compare estimates effectively.
We’ve gathered data to present to you a clear picture of the costs involved, grounded in the current standards of garage renovation cost per square meter.
Understanding this aspect of your garage transformation will facilitate more accurate financial planning. Let’s explore how design choices and materials might influence your overall investment.
|
Design Aspect |
Cost Impact |
Cost Range per m2 |
|
Basic finish |
Lower range |
$50 – $75 |
|
Mid-range finish |
Moderate impact |
$75 – $100 |
|
High-end finish |
Upper range |
$100 – $150+ |
|
Insulation and Ventilation |
Essential for comfort |
$20 – $50 |
|
Plumbing |
High if needed |
$500 – $700 |
|
Electrical Work |
Depends on complexity |
$75 – $100 |
Remember, the garage remodel financial planning is about allocating your budget wisely while achieving the desired outcome for your space.
The table above serves as a guideline to what you can expect when breaking down the garage conversion cost per m2. Keep in mind that specific needs like custom cabinetry or specialized flooring will also contribute to your final cost.
We recommend discussing your design preferences and requirements with a qualified contractor who can provide you with a more personalized estimate, ensuring that your garage conversion aligns beautifully with both your ambitions and your budget.
Material and Labor Costs
As we dive deeper into the financial intricacies of garage conversions, it is evident that construction materials costs and labor rates account for a sizable portion of your budget. The dynamics of the market mean that prices for high-quality materials and skilled labor can fluctuate, impacting your overall expenses. In this section, we’ll dissect these costs to give you a clearer understanding of what to expect when allocating funds for your garage conversion project.
Construction Materials and Finishing
When it comes to construction materials for your garage conversion, the choices you make can greatly affect both costs and the final appearance of your space. Finishing touches expenses can rise considerably with the selection of premium flooring options, exclusive paint brands, and superior fixtures. Obtaining quality materials is essential for longevity and appeal, but balancing cost-efficiency with aesthetic desires is a fine art that we will explore.
Professional Services and Labor Rates
Including professional service fees in your budget is non-negotiable for a successful garage conversion. Labor rates for garage conversion might vary by location or the expertise of the personnel you hire. Detailed below is a table that outlines the average costs associated with key professional services that contribute to transforming your garage into a livable space.
|
Service |
Average Cost Range |
Comments |
|
Architectural Design |
$2,500 – $8,000 |
Depends on complexity of design |
|
Structural Engineering |
$500 – $2,000 |
Necessary for ensuring safety standards |
|
Permits and Inspections |
$200 – $1,500 |
Varies by local regulations |
|
Electrical Work |
$1,000 – $2,500 |
Subject to scale of electrical needs |
|
Plumbing |
$500 – $3,000 |
Can be more if complex plumbing required |
|
Construction and Drywall |
$1,500 – $4,000 |
Includes framing and wall installation |
|
Flooring Installation |
$1,500 – $5,000 |
Varies based on flooring material |
|
Paint and Finishing |
$1,000 – $3,000 |
Dependent on quality of materials |
Additional Expenses to Consider in a Garage Conversion
As we navigate the complexities of transforming a garage into a habitable space, it’s essential to take into account not only the apparent costs but also those garage conversion unexpected costs that often lurk below the surface.
These additional expenses can sometimes represent a significant portion of your budget and could be the difference between a project’s success and a financial strain. Let’s delve into some of these additional garage remodeling expenses that are vital to keep in mind.
- Structural reinforcement or modifications
- Waterproofing and damp proofing
- Compliance with energy efficiency regulations
- Upgrades to electrical systems to meet modern standards
- Additional insulation beyond the basic requirements
- Installation of HVAC systems for climate control
- Soundproofing, especially if the space is to be used for music or media
- Custom carpentry or specialized storage solutions
- Window replacement or egress window installation for safety compliance
- Exterior siding or cosmetic enhancements to match your home’s aesthetics
To further illustrate, let’s examine a detailed breakdown of some of these potential unforeseen garage conversion charges in the following table:
|
Additional Expense Category |
Typical Cost Range |
Notes |
|
Structural Analysis and Reinforcement |
$1,500 – $3,000 |
Varies based on extent of required support |
|
Waterproofing |
$2,000 – $5,000 |
Dependent on current condition and materials |
|
Electrical Upgrades |
$1,000 – $3,500 |
May include panel upgrade and new wiring |
|
HVAC Installation |
$3,000 – $7,000 |
Dependent on system type and size |
|
Soundproofing |
$1,000 – $2,500 |
Includes materials and labor |
It’s important to note that these figures can fluctuate based on factors such as regional pricing, material selection, and the scale of the project. By understanding and preparing for these additional costs, you position yourselves to handle any unforeseen garage conversion charges with confidence, ensuring that your project remains on track both financially and time-wise.
Garage Conversion Cost Los Angeles and Beyond
When contemplating a garage conversion, location plays a pivotal role in dictating the expenses involved. Delving into the garage conversion cost Los Angeles scene, one quickly notices that the financial landscape for such renovations is markedly different than in other parts of the country.
This variance can be ascribed to several factors predominantly tied to the region’s economic status, labor availability, and the cost of materials.
In Los Angeles, homeowners might find themselves navigating a premium pricing environment due to the competitive market and the higher standard of living.
It’s not just labor rates that inflate the location-based garage remodeling cost; the price of permits, construction materials, and the demand for skilled trades can also escalate in urban locales.
By contrast, in suburban or rural areas, costs might be significantly lower, influenced by a different set of economic conditions and resource availability.
Let’s consider a comparative view:
|
Region |
Average Basic Conversion Cost |
High-End Conversion Cost |
|
Los Angeles |
$20,000 |
$50,000 |
|
Suburban California |
$15,000 |
$40,000 |
|
Rural Areas |
$10,000 |
$30,000 |
This table illustrates not only the stark contrast in pricing but also highlights the influence of location. While the garage conversion cost Los Angeles numbers appear steep, they are reflective of the city’s thriving economy and the higher cost of living.
We must also consider the regional price differences for garage conversion, where certain locales might benefit from lower labor rates or reduced costs due to material availability. For example, a homeowner in a rural setting might be able to source reclaimed wood locally for a fraction of the price one would pay in Los Angeles.
- Urban centers: Higher labor and material costs, increased demand for sophisticated finishes.
- Suburban areas: Moderate labor rates, a balance in material costs, and a mix of basic and upscale conversion projects.
- Rural locations: Potentially lower materials expenses, more DIY conversions, and greater likelihood of leveraging local resources.
In sum, the location-based garage remodeling cost can fluctuate considerably, and understanding these regional cost variations is crucial for homeowners budgeting for a garage conversion.
Whether you are located in the heart of Los Angeles or in a quiet countryside town, these insights ensure you embark on this transformative home improvement journey with a solid financial foundation and savvy expectations.
Conclusion
As we culminate our guide on the intricacies of garage conversions, we’ve unveiled that a successful garage conversion hinges on thoughtful planning and strategic financial management.
Converting your garage into a valuable living space can be gratifying, enhancing your home’s functionality and increasing your property’s marketability. It’s a journey that involves careful consideration of costs—from materials and labor to unforeseen expenses—and requires adherence to local regulations to ensure the transformation is completed effectively.
The path to completing a garage to living space transformation is paved with decisions that can significantly influence the project’s cost-effectiveness and the quality of the final result. By assigning a realistic budget, exploring cost-saving strategies, and investing in expert craftsmanship when necessary, homeowners are equipped to navigate this process efficiently and with financial prudence.
Garage conversions are not just about adding extra square footage; they’re an opportunity to craft tailored spaces that mirror your lifestyle and aesthetic preferences. Whether you’ve dreamt of a sleek home office or a cozy den for relaxation, the investment return of a garage conversion can surpass the tangible, boosting both the enjoyment of your home and its potential resale value. At the end of the day, the sense of accomplishment in seeing your vision come to life is unparalleled, leaving you with a space that truly feels like a new addition to your home.






