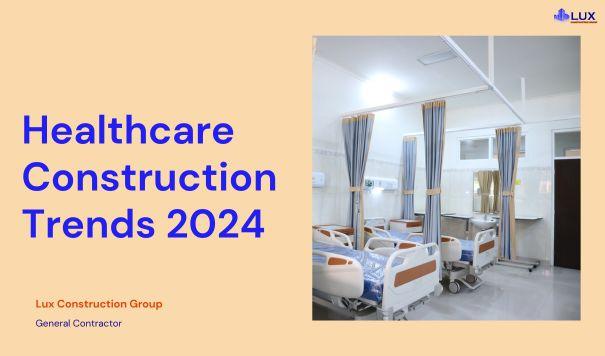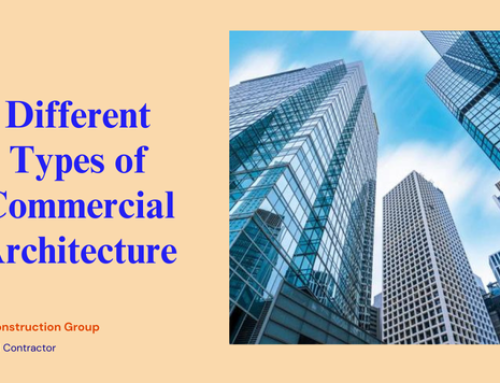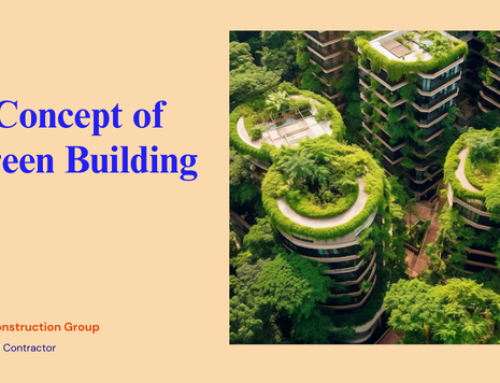Brick-and-mortar expansion remains a strategic priority for health systems, but the healthcare sector is in flux. Innovative and cost-effective solutions are paramount as the industry navigates post-pandemic realities, inflationary pressures, and rising labour costs.
However, the rise of game-changing trends is transforming healthcare construction. These trends can boost efficiency, optimise costs, and build long-term success for healthcare providers if they embrace them strategically.
LUX Construction, your trusted partner in building healthcare facilities, is at the forefront of these transformative trends. Forget cold, impersonal spaces; today’s healthcare environments are embracing patient-centred design, flexibility, and cutting-edge technology to transform the way we experience care.
This blog deep dives into eight crucial healthcare design and construction trends currently reshaping the industry, providing valuable insights for healthcare providers, architects, contractors, and anyone interested in building the future of patient care.
Contents
- Critical Healthcare Construction Trends in 2025
- Patient-Centered Design and Experience
- Flexibility and Adaptability in Design
- Smart Hospitals and Digital Health
- Sustainability in Healthcare Design and Construction
- Safety and Security
- Accessible and Inclusive Design
- Regulatory Compliance and Standards
- Technology Integration in Healthcare Construction
- Healthcare Construction Contractor
Critical Healthcare Construction Trends in 2025
Healthcare design and construction are undergoing a thrilling metamorphosis, driven by patient-centered experiences, sustainability, and cutting-edge technology.
This section equips you with the knowledge to build facilities that heal, empower, and contribute to a healthier future for all.
-
Patient-Centered Design and Experience
Gone are the sterile, impersonal environments of the past. Today’s patients demand healing spaces that prioritize their comfort, dignity, and overall well-being. This shift towards patient-centred design manifests in several key ways:
-
- Biophilic design: Integrating natural elements like natural light, greenery, and calming water features to reduce stress and anxiety.
- Family-friendly amenities: Dedicated spaces for families to gather and support their loved ones, including comfortable seating, play areas, and access to technology.
- Private consultation rooms: Ensuring patient privacy and fostering meaningful communication with healthcare professionals.
- Access to outdoor spaces: Creating opportunities for patients to connect with nature and experience fresh air, promoting healing and improved mental health.
-
Flexibility and Adaptability in Design
The healthcare landscape is dynamic, with evolving patient needs and unpredictable changes in technology and treatment modalities. Therefore, it emphasizes flexibility and adaptability in design, utilizing innovative approaches and cutting-edge technologies:
-
- Modular construction: Utilizing prefabricated units that can be easily added, removed, or reconfigured to accommodate changing needs.
- Movable walls: Offering the ability to adjust room sizes and layouts to optimize space utilization.
- Multi-functional rooms: Designing spaces that can serve multiple purposes, reducing wasted space and improving efficiency.
-
Smart Hospitals and Digital Health
Technology plays a crucial role in modern healthcare, and smart hospital design integrates technology seamlessly into the physical environment:
-
- Telemedicine capabilities: Facilitating virtual consultations and remote patient monitoring, improving access to care and reducing travel burdens.
- Electronic health records (EHR) systems: Streamlining data management and communication between healthcare professionals, leading to improved care coordination and patient outcomes.
- Real-time patient monitoring sensors: Enabling continuous monitoring of vital signs and other health parameters, leading to faster interventions and improved safety.
-
Sustainability in Healthcare Design and Construction
Hospitals and healthcare facilities consume a significant amount of energy. Sustainable design practices are gaining traction, focusing on eco-friendly materials, energy-efficient systems, and renewable energy sources. Green roofs, solar panels, and water conservation measures are not just environmentally responsible, but they can also lead to cost savings in the long run.
-
- Eco-friendly materials: Utilizing recycled material, sustainably sourced wood, and low-VOC finishes to reduce environmental footprint and improve indoor air quality.
- Energy-efficient systems: Implementing high-performance insulation, LED lighting, and renewable energy sources like solar panels to reduce energy consumption and carbon emissions.
-
Safety and Security
Protecting patients, staff, and valuable equipment is paramount. Implementing advanced safety and security measures, such as:
-
- Robust Cybersecurity Systems: Utilizing firewalls, data encryption, and access control systems safeguards sensitive patient information and protects against cyberattacks.
- Infection Control Protocols: Implementing proper handwashing protocols, air filtration systems, and designated isolation areas minimizes the spread of contagious diseases.
- Disaster Preparedness Plans: Designing for resilience with features like backup power systems, emergency exits, and communication networks ensures preparedness for natural disasters and other emergencies.
- Physical Security Measures: Utilizing security cameras, access control systems, and well-lit spaces deters crime and creates a safe environment for all.
-
Accessible and Inclusive Design
Healthcare facilities should be universally accessible and should cater to the diverse needs of all patients and staff, irrespective of their physical abilities. This means including accessible and inclusive design principles, such as:
-
- Wider Doorways and Accessible Entrances: Ensuring ease of movement for people with wheelchairs, walkers, and other mobility aids.
- Accessible Bathroom Facilities: Featuring grab bars, lowered sinks, and wider stalls to accommodate individuals with disabilities.
- Clear Wayfinding Signage: Utilizing easy-to-understand visual and tactile cues to assist with navigation for people with visual impairments.
- Assistive Technology Integration: Including features like captioning systems, amplified listening devices, and adjustable furniture to support individuals with various needs.
-
Regulatory Compliance and Standards
Healthcare facilities must adhere to a complex set of regulations and standards to ensure patient safety, quality of care, and data privacy:
-
- Life Safety Code (NFPA 101): Adhering to fire safety regulations for healthcare occupancy types.
- Americans with Disabilities Act (ADA): Ensuring accessibility for individuals with disabilities.
- Health Insurance Portability and Accountability Act (HIPAA): Protecting patient privacy and safeguarding electronic health records.
- The Joint Commission: Meeting accreditation standards for quality and safety in healthcare facilities.
-
Technology Integration in Healthcare Construction
Emerging technologies are transforming the healthcare construction industry, enabling innovative approaches to project planning, execution, and management:
-
- Building Information Modeling (BIM): Creating a digital replica of the entire building facilitates collaboration, clash detection, and improved decision-making throughout the project lifecycle.
- Virtual Reality (VR): Immersing stakeholders in a virtual representation of the finished space before construction begins allows for design tweaks and improved communication.
Healthcare Construction Contractor
At LUX Construction Group, we believe in building more than just structures; we build environments that foster healing, empower staff, and contribute to a healthier future for all. By staying ahead of the curve with these crucial design and construction trends, we’re committed to partnering with healthcare providers to create facilities that are not only functional and efficient but also patient-centered, sustainable, and adaptable to the ever-evolving healthcare landscape.







