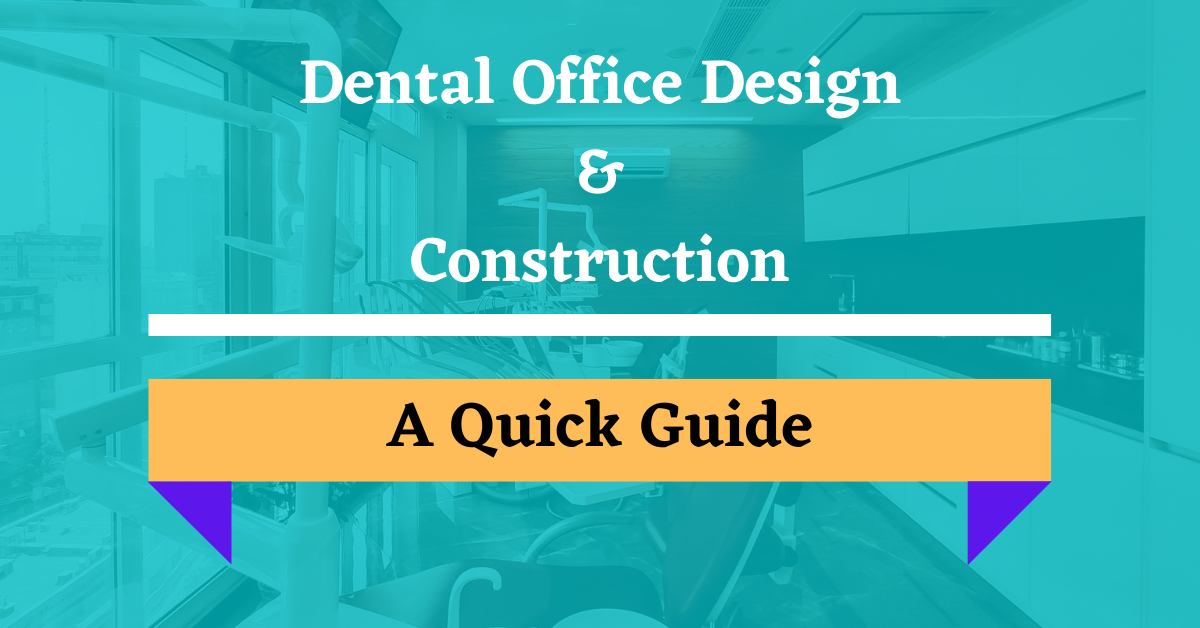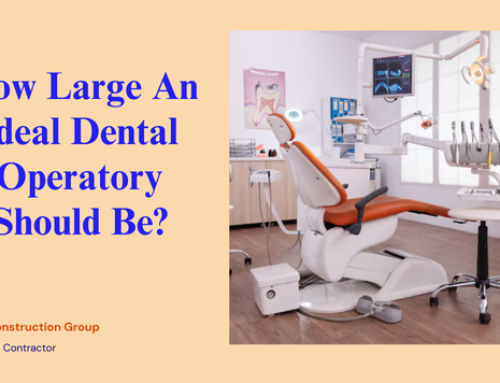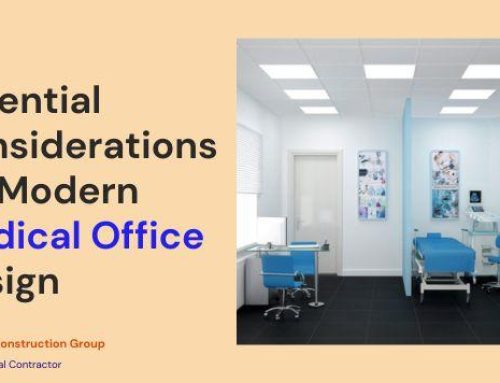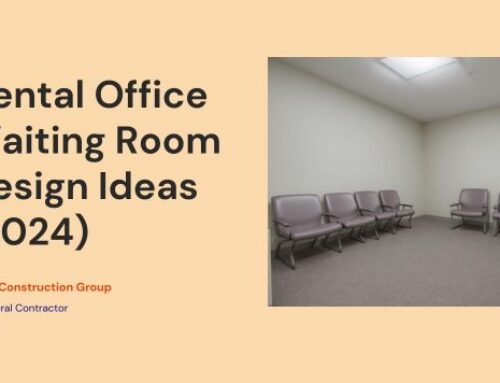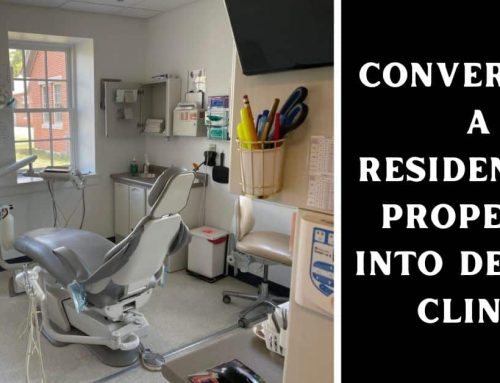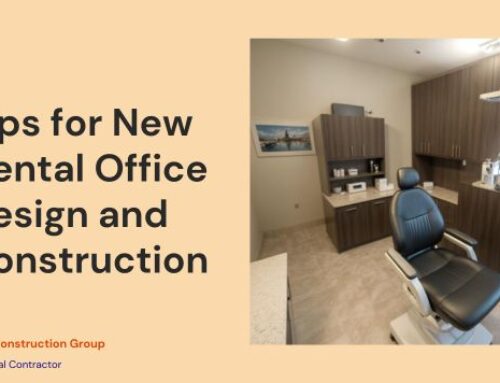In designing and building a new dental office, the ultimate mark of success is revealed after a year passes. How functional is the new design? What will be the cost? Should we remodel the old construction or build a new one? How do we find out the best dental office design and construction company in Los Angeles?
Well, to find out the answers to these questions and to start the construction of a dental office, let’s take the first step by following a comprehensive guide. This will help you move forward with the desire to construct a functional dental office.
Contents
- How Should We Start Building a Dental Office?
- What are the construction parameters of a dental office design?
- How is a Dental Clinic Different from other Clinics?
- What are the specific requirements of dental clinic design?
- Dental Delivery Systems and its role in Dental Office Design
- How should I choose a cost-effective contractor to do the best designing and construction?
How Should We Start Building a Dental Office?
What should be the first step towards planning for a successful dental office building? Before we get into the design, we need to understand the requirements of the customers who are coming for the dental treatments. If you already have a dental office and thinking of remodeling or renovating of dental office, then its requires thought and consideration of both the clinical and administrative aspects of your business.
For new dental office, space management is the first thing. Also, the place where the clinic is situated will decide the amount of investment which you should do as an owner. If the office is in a rented space then the cost of designing must not be big.
Once the conditions for the space and other regulations are met, we can start with the layout plan. Also, we need to consider the working shifts of the clinic and set the construction plan as per the workflows.
As per the architects, a dental office must have the following spaces:
- A waiting room.
- One or more service rooms.
- Areas for administrative activities.
- Separate toilets for users and staff.
- A sterilization room with separation of dirty and clean areas.
- Storage cabinets for equipment and other dental tools.
What are the construction parameters of a dental office design?
Firstly, it is necessary to take into account the construction parameters that are essential for the design. To simplify the designing part, we divide the construction into three parts;
- Doctors and staff area.
- Equipment area.
- Patients Area.
This separation will help us create a space that can be utilized to maintain privacy. The build-in time will be saved and smart solutions like two way entrance and double corridors will help in managing user and doctor areas.
The next parameter in a dental office building is to find a suitable place for keeping the dental chair. There has to be a movable space around but not too much.
There can be wall-built space for some handy equipment. The sitting area for patients is outside and in the room consultation and dental lab are purposely kept separate.
Apart from this, separate public areas (reception, waiting room, private office/consult, toilets for patients, cloakroom, etc.) from the clinical area (dental room, sterilization, radiographic room, dressing room, lunch break room, private toilet for staff, service room, etc.); are essential to consider at the time of designing.
Allocating the reception at the entrance in a strategic position between the clinical and extra clinical areas is a good design strategy. The waiting area must have an attached toilet for the patients and their attendants.
A changing room for staff and doctors, a cleaning room for the tool, a recovery room, a room for tech equipment are essential for a functional design.
Also, the electric fittings and water taps are arranged at specific positions as they have a greater impact on the workflow of the staff.
How is a Dental Clinic Different from other Clinics?
A dental clinic is a place where a dentist performs dental procedures and treatments on patients. Multispeciality Hospitals are part of the hospital and do not require any separate design. But if the setup is small, a dental clinic differs in design.
A dental office has an advantage over the normal clinics as it requires less area and laboratory setup.
The unique design strategy is adopted to create a user-friendly space that has the scope of expansion.
Following are the design principles of a dental office that are different from the normal healthcare clinic setup.
- A dental space needs less space than the normal clinic.
- To acquire a functional balance, you need to create a setup that is spacious. The designing is less easier as the dental setup is comparatively simple.
- Less financial investment is required. The infrastructure is simple. However, the equipment cost is more.
What are the specific requirements of dental clinic design?
Great design in a dental office can enhance your dental business and will help you build your word of mouth. The patient’s comfort and satisfaction is more important than creating a beautiful designer clinic.
A contractor who is exclusively doing dental clinic construction can help you build a life-changing design for your dental office. Here are some designing tips for your new dental office design:
- Set design goals by choosing bright, energizing colors and lights.
- Select the Dental Treatment Room Layout and Size considering your unique needs.
- Design spacious corridor and reception area.
- Place Amenities of Home so that a patient can spend quality time at waiting area.
- Eco-friendly and power-saving dental office interior design.
- Kid-Friendly Interior Design.
Apart from this, a good design has a provision to shift the equipment easily and the arrangement to manage the cables that are spread in the treatment rooms. For example, considering the position of the equipment, you can insert the empty tubes in the wall for interior cable insertion.
Dental Delivery Systems and its role in Dental Office Design
When doing the preliminary design for the dental office, you’ll have to consider the requirements of a dental process. Since the dental treatments are done with small equipment and tools, space is kept around the dental chair. Also, the patient’s comfort in the clinic is the prime requirement which is achieved by creating a good environment around.
For designing a dental office, a long-term vision can help. The practice is likely to grow with time. The scope of improvement to managing more patients at a time will prove to be a wise decision.
Considering the dental requirements, here are some tips to do better designing:
- Think beyond and future expansion before finalizing a design layout.
- Select the delivery system style and location to determine the dental operatory design considering the area available.
- Plan for the efficient instrument and treatment capability.
- Configure your dental delivery system with your unique needs.
- Integrate auxiliary technology and design parameters.
- Make sure that the external fittings don’t cause any trouble in workflow.
Lux Construction Group is an exclusive dental office contractors who work on the design details with their experienced medical construction team. They try to remove the practical hurdles at the designing phase itself. so, if you are in Los Angeles or California, you can consult them to know how your design phase is going!
How should I choose a cost-effective contractor to do the best designing and construction?
Once you have completed all the preliminary planning for your dental operatory layouts including dental equipment styles, it’s then time to decide how you want your office to appear and be organized around your clinical areas.
Do you need to hire a dental office contractor in Los Angeles? Carefully choose the best contractor comparing the expertise level and the cost quoted by them.
Sometimes the contractor don’t match the technical requirements to cut down the initial cost. However, sometimes due to the latest technology implementation, the cost overshoots.
One more criteria is to finish the design and construction in a fixed schedule and as per your conditions.
Some dentists and specialists choose to use the design services of a dental distributor, and others select an architect that specializes in dental office design. Your decision should depend on the extent of your project, and should be influenced by your construction needs.
Finally, we can summarize saying that the above discussion will surely help you Know what you want. Hope you will choose the best visionary contractor for your new dental setup!

