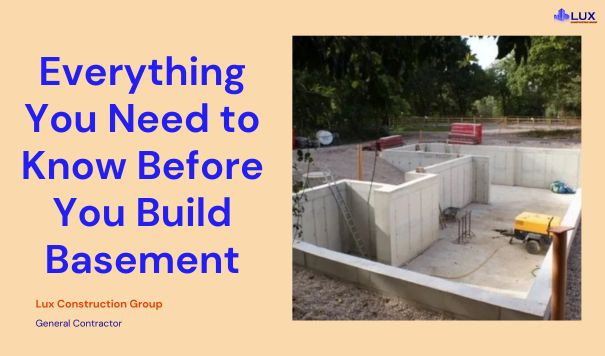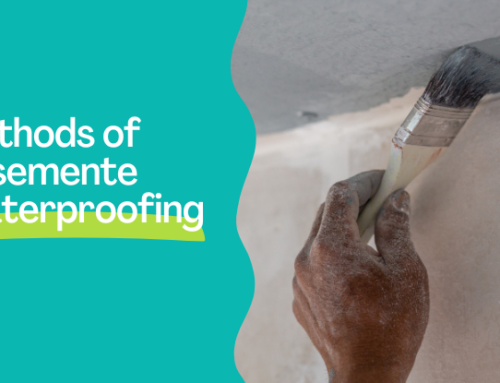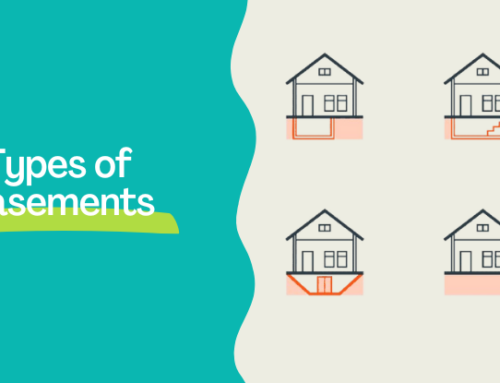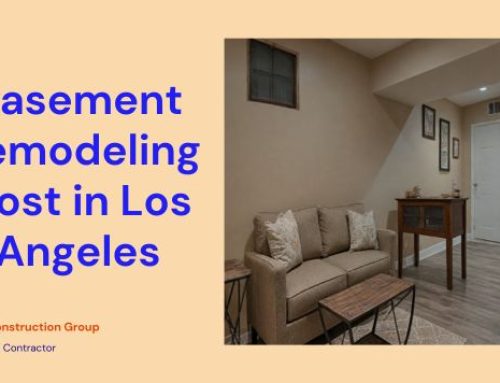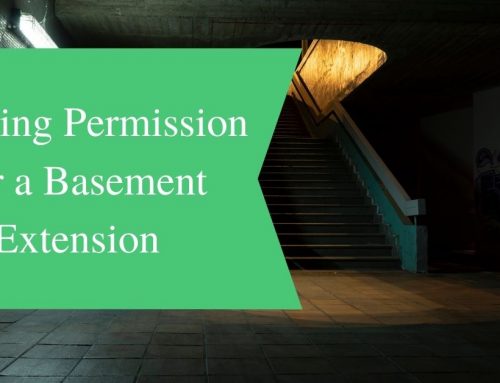Are you looking for extra living space in your Los Angeles home?
While backyards and sprawling properties may come to mind, what about Basements? These underground spaces offer a unique opportunity to expand your living area without sacrificing precious above-ground space.
But before you start picturing a home gym or a movie room underground, it’s crucial to understand the unique landscape of basement construction in Los Angeles.
Unlike many other regions in the US, where basements are the norm, only about 20% of California homes boast these underground extensions. A number of factors contribute to this variation, such as seismic activity, climate, and traditional building practices.
However, with growing demand for additional space and evolving construction techniques, building a basement in California is becoming a more viable option. You just only need careful planning, expert guidance, and a realistic understanding of the legalities and costs involved.
This guide will provide you with the knowledge and resources needed to alter your basement.
Contents
- Is it Legal to Build a Basement in California?
- Are Basements Allowed in Los Angeles?
- What Should You Do for New Basement Construction?
- Can You Build a Basement Under an Existing House?
- Are Basements Safe During An Earthquake?
- How Much Does It Cost To Build a Basement In California?
- What Additional Considerations Take Into Account While Evaluating Cost?
- Local Regulations and Permits
- Professional Guidance
- Compare Contractor Quotes
- Basement Contractors
Is it Legal to Build a Basement in California?
The question of legality often arises at the forefront of any homeowner’s mind when considering basement construction in California.
While the image of spacious basements might not be the norm in the state, the good news is that building a basement in California is indeed legal.
In simple terms, homeowners across the Golden State can construct basements as long as they are built in accordance with the safety guidelines enshrined in the state’s city codes and construction laws.
Historically, basements haven’t been as common in California compared to other parts of the country. This can be attributed to factors like climate, traditional architecture, and earthquake concerns. However, the trend is gradually shifting, particularly in Southern California, driven by:
- Increased demand for living space: Homeowners are seeking ways to maximize their living space, especially on smaller lots with high property values. Basements offer a practical solution to expand their living area.
- Los Angeles zoning code loophole: In Los Angeles, zoning codes limit the above-ground square footage of a property, but exclude basements from this calculation. This has incentivized homeowners to add basements and seamlessly integrate them into their living space.
However, it’s crucial to understand that simply having the legal go-ahead doesn’t equate to a straightforward process. Several factors influence the feasibility and regulations surrounding basement construction in California, including:
- Strict Local Building Codes: Each city and county enforces specific building codes governing basements, including foundation type, waterproofing, drainage, and earthquake safety measures.
- Soil Conditions: The type of soil on your property significantly impacts feasibility and cost. Basements are generally discouraged in areas with poor drainage or high water tables.
- Geotechnical Evaluation: To ensure the structural integrity and safety of your basement, a geotechnical engineer needs to assess your property’s soil conditions and foundation suitability.
Are Basements Allowed in Los Angeles?
Unlike many places in the United States, basements are not as common in Los Angeles.
While building them is perfectly legal, there are historical reasons why they weren’t typically included in construction.
Initially, houses were built without basements to save on costs and shorten building times.
Today, some homeowners opt for alternative living spaces like upstairs lofts or attached garages. It’s important to remember that basements have their own upkeep needs, so consulting with a local professional is recommended before deciding if one is right for you.
What Should You Do for New Basement Construction?
Before starting your basement construction, enlist the expertise of a general contractor and a reputable basement contractor in Los Angeles. They can assess your property’s suitability for a basement, considering factors like soil conditions and local building codes.
They’ll also collaborate with you to design a functional and beautiful basement space that integrates seamlessly with your existing home.
Additionally, your engineer and contractor can guide you through the permit application process with local authorities to ensure your project adheres to all necessary regulations.
Can You Build a Basement Under an Existing House?
Adding a basement to an existing home in California is possible, but it’s a much more involved process compared to a standard renovation.
However, extensive modifications are typically required to the foundation and existing structure to create the new space. Additionally, the project’s feasibility is heavily dependent on your property’s soil conditions. Certain soil types, like those with poor drainage or a high water table, might not be suitable for basements.
Due to the complexities involved, careful planning and the expertise of qualified engineers are crucial to ensure the new basement integrates seamlessly with the existing structure. It must also adhere to California’s strict building codes, including those related to earthquake safety and habitable space standards.
Are Basements Safe During An Earthquake?
A basement’s safety during earthquakes depends on its sturdy construction, strong structural design, and earthquake-proofing measures. It’s important to remember that earthquake damage primarily occurs because of the debris that rains, not the movements of the tectonic plates.
Remember, California building codes mandate specific seismic upgrades and earthquake retrofitting for homes to ensure foundational stability and overall protection during these events. If you are heading to your basement during an earthquake, you should avoid going there once the ground starts shaking and debris begins falling.
How Much Does It Cost To Build a Basement In California?
The size, complexity, and desired level of finish (unfinished vs. fully finished) significantly impact the overall cost. A basic unfinished basement starts around $40,000 while adding features and finishing touches will increase the cost.
While the exact cost varies greatly depending on the aforementioned factors, expect a range of $22,000 to $46,000 and potentially even higher for complex projects. Remember, this is just an estimate, and consulting with a qualified general contractor for a specific project quote is crucial for informed budgeting.
However, factors like soil conditions, the presence of a shallow frost line, and earthquake risk factors can influence construction methods and material needs, impacting the cost. In addition, obtaining necessary permits and adhering to California’s stringent building codes, including earthquake safety measures, can add to the overall cost.
What Additional Considerations Take Into Account While Evaluating Cost?
Understanding the cost of building a basement in California is crucial for informed budgeting and project planning. Here, we delve into some key factors beyond the base construction itself that can significantly impact the overall price tag:
Local Regulations and Permits
- Permit Fees: Obtaining the necessary permits from your local building department involves associated fees. These fees can vary depending on your location and the project’s complexity.
- Code Compliance Measures: California’s stringent building codes often necessitate specific features like earthquake-resistant reinforcements or waterproof materials. These features can add to the cost.
Professional Guidance
Partnering with qualified professionals like a licensed engineer and a reputable basement contractor is crucial for a successful project. Their expertise comes at a cost, but it’s an investment that ensures:
- Feasibility Assessment: An engineer can evaluate your property’s suitability for basement construction, considering soil conditions and potential foundation modifications needed.
- Design and Planning: They will collaborate with you to design a functional and safe basement layout that adheres to building codes and integrates seamlessly with your existing home.
- Permitting Assistance: Navigating the permit application process with local authorities can be complex. Your professionals can guide you through this process and ensure all necessary permits are obtained.
Compare Contractor Quotes
Don’t settle for the first quote you receive. Obtain estimates from several qualified contractors with experience in California basement construction. Carefully compare these quotes, considering:
- Level of Detail: Ensure each quote outlines the scope of work, materials, labor costs, and any potential contingencies.
Timeline: Understand the estimated project timeframe for each contractor. - Warranties and Insurance: Verify that the contractor offers written warranties on their work and carries adequate insurance coverage.
Basement Contractors
Building a basement is a complex project, and selecting the right contractor is paramount for a successful and safe outcome. LUX Construction Group is here to guide you through the process. We understand the complexities of California basement construction and have qualified and experienced general contractors.
Our contractors possess the necessary expertise in navigating local building codes, addressing earthquake safety concerns, and ensuring your project adheres to the highest quality standards. Additionally, We have a proven track record of successful basement construction projects, ensuring your peace of mind throughout the process.
For a free consultation and to hire local qualified general basement contractors, contact LUX Construction Group today. We look forward to helping you transform your basement construction.

