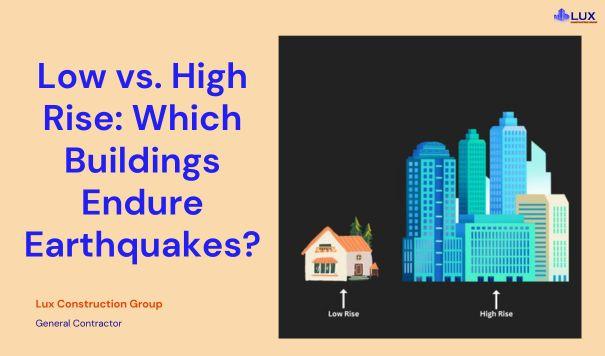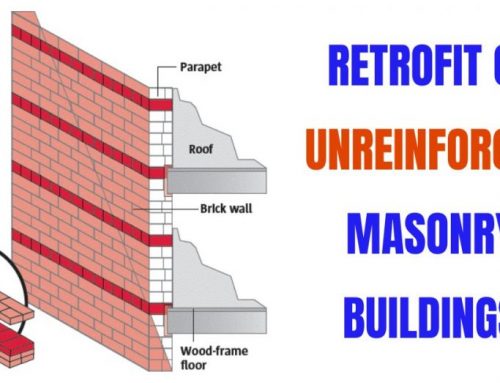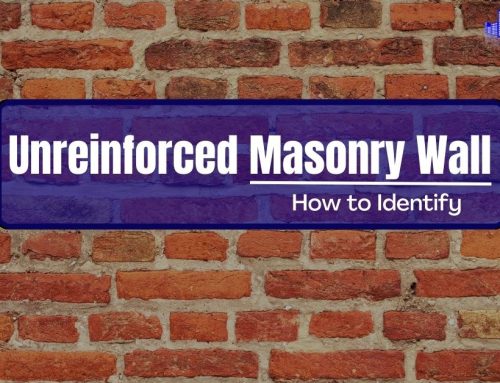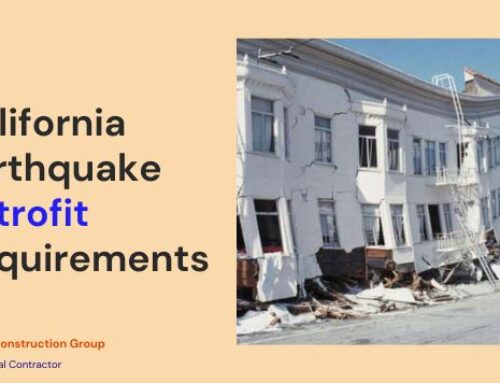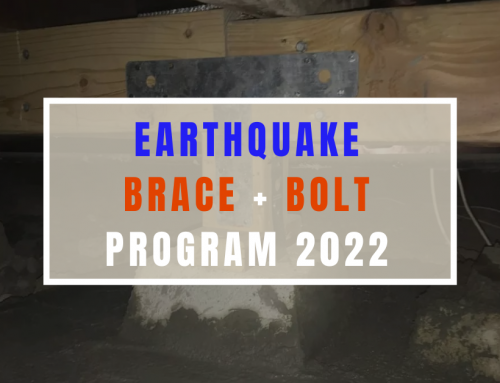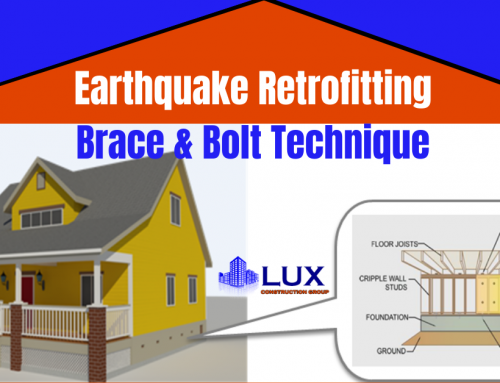Los Angeles, located in a region of high seismic activity, faces an ever-present threat from earthquakes. The city lies within the boundary of the Pacific and North American tectonic plates, making it susceptible to the powerful forces that can unleash devastating quakes.
Major fault lines, such as the San Andreas Fault and the Puente Hills Fault, run through or near the Los Angeles metropolitan area, acting as ticking time bombs beneath the city’s surface.
But, when an earthquake strikes, the height and structural design of a building plays a crucial role in determining its ability to withstand violent shaking and ground movements. Tall, high-rise structures and low-rise, shorter buildings respond differently to seismic forces, with each design presenting its own set of challenges and vulnerabilities.
In this blog post, we will weigh the pros and cons of low-rise and high-rise buildings in earthquake zones.
Contents
Factors Affecting Earthquake Survival
While a building’s height can influence a structure’s vulnerability to earthquakes, it’s just one factor.
Here’s a deeper dive into the key elements that determine a building’s ability to withstand the shaking ground:
Building Design and Construction
The design and construction methods of a building heavily influence its ability to withstand violent shaking and ground movements during an earthquake.
Modern seismic engineering practices have significantly improved the resilience of structures, incorporating advanced techniques and materials to dissipate seismic energy and prevent catastrophic failure.
-
Modern Seismic Engineering Practices
Architects and engineers today employ innovative seismic engineering techniques like the use of lateral force-resisting systems, such as shear walls, braced frames, and moment-resisting frames, to provide structural stability and ductility.
These systems are designed to absorb and distribute the lateral forces generated by earthquakes, preventing the structure from collapsing.
Additionally, techniques like base isolation and energy dissipation devices help mitigate the effects of seismic waves, further enhancing a building’s earthquake resistance.
-
Older Buildings and Retrofitting
While newer buildings benefit from modern seismic engineering practices, many older structures in Los Angeles were constructed before the implementation of robust seismic design codes.
These buildings may be vulnerable to earthquake damage due to outdated construction methods and materials. To address this risk, retrofitting programs have been undertaken to strengthen existing buildings through structural reinforcement and enhance their ability to resist seismic forces.
These programs involve measures such as reinforcing structural elements and improving overall building resilience.
Materials Used in Construction
The choice of materials used in a building’s construction plays a crucial role in its earthquake performance.
Reinforced concrete and structural steel are commonly used in modern construction due to their strength and ductility, allowing them to deform and dissipate energy during seismic events without catastrophic failure.
Other materials, such as masonry and unreinforced concrete, may be more susceptible to damage or collapse during strong earthquakes.
Building Location and Soil Conditions
The location of a building and the underlying soil conditions can significantly impact its seismic response.
Buildings situated on softer or loosely compacted soils may experience amplified shaking and increased lateral forces during an earthquake. It makes them more vulnerable to damage.
Conversely, structures built on solid bedrock or well-compacted soils tend to experience less amplification of seismic waves, potentially improving their resilience.
Design Considerations for Low-Rise vs. High-Rise Buildings
Now that we understand the key factors affecting earthquake resilience, let’s explore how these principles translate into building design for different heights:
Low-Rise Buildings
Low-rise buildings are single-story homes, less affected by earthquakes primarily because of their limited height. These buildings are often constructed using materials proven to withstand seismic forces, such as reinforced concrete and steel frames with rebar.
Furthermore, the shorter walls of these structures contribute to their resilience; they are more flexible and can bend during seismic events rather than break or buckle, as might occur with taller buildings.
This flexibility helps them dissipate the energy from shockwaves, thereby minimizing damage.
-
Structural Systems
Low-rise buildings often employ shear walls or braced frames as their primary lateral force-resisting systems.
Shear Walls: Shear walls are vertical elements made of reinforced concrete or masonry that are designed to resist lateral forces and provide overall stability to the structure.
Braced Frames: Braced frames, consisting of diagonal members that can resist both tension and compression forces, also play a crucial role in resisting seismic loads.
-
Seismic Load Resistance
The seismic load resistance of a low-rise building depends on structural configuration, material properties, and detailing.
Properly designed and detailed shear walls and braced frames can effectively transfer the lateral forces from the building’s mass to its foundation. In simpler terms, low-rise buildings generally have a smaller footprint compared to high-rises, meaning there’s less weight concentrated on the foundation.
This translates to lower seismic loads. Hence, it minimizes the risk of structural damage or collapse during an earthquake.
-
Foundation Design
The foundation design of a low-rise building is critical for ensuring its stability and resistance to seismic forces. Shallow foundations, such as isolated or combined footings, are commonly used for low-rise structures.
These foundations must be designed to resist uplift and overturning moments, as well as to distribute the building’s weight evenly onto the underlying soil.
For low-rise buildings on stable soil, a slab foundation may be sufficient. However, in areas with poor soil conditions or high seismic zones, a reinforced foundation with footings may be necessary to provide additional stability and distribute weight more evenly.
High-Rise Buildings
High-rise buildings are more vulnerable to earthquakes because their towering height makes them sway more during seismic activity compared to low-rise structures. Additionally, taller buildings need extra supports and reinforcements.
Over time, these can weaken, increasing vulnerability if they are not properly maintained or regularly inspected. Moreover, many high-rises incorporate lightweight materials such as aluminum or composite panels.
These materials may not hold up against earthquakes as effectively as the heavier materials like concrete or steel frames reinforced with rebar, commonly used in low-rise buildings.
-
Structural Systems
High-rise buildings often employ moment-resisting frames or core walls as their primary lateral force-resisting systems.
Moment-resisting frames are composed of beams and columns that are rigidly connected, allowing them to resist lateral forces through bending and shear.
Core walls, which are reinforced concrete shear walls arranged around the building’s central core, provide substantial lateral resistance and overall stability.
-
Seismic Load Resistance
The seismic load resistance of a high-rise building is affected by its structural system, material properties, and detailing, as well as its height and overall mass.
Proper design and detailing of moment-resisting frames or core walls are crucial for transferring seismic loads from the upper levels to the foundation. It prevents excessive lateral displacement or torsional effects.
-
Foundation Design
The foundation design for high-rise buildings is particularly critical due to the significant loads and overturning moments imposed by their height and mass.
Deep foundations, such as pile or caisson foundations, are often used to transfer the building’s weight and lateral forces to stable soil or bedrock layers below.
-
Drift and Sway Considerations
Due to their height and flexibility, high-rise buildings are susceptible to significant lateral drift and sway during seismic events.
Excessive drift can damage non-structural elements and impair the functionality of the building.
Therefore, drift and sway considerations are essential in the design process, often involving the use of damping systems or supplemental energy dissipation devices to control lateral motions.
Low-Rise vs. High-Rise Buildings During Earthquakes
While both low-rise and high-rise buildings can be designed to withstand earthquakes, each type of structure has distinct advantages and disadvantages regarding seismic performance.
|
Feature |
Low-Rise Buildings |
High-Rise Buildings |
|
Seismic Vulnerability |
Generally Lower |
Generally Higher due to weight and height |
|
Structural Systems |
Simpler (shear walls, braced frames) |
More complex (moment-resisting frames, core walls) |
|
Seismic Load Resistance |
Lower seismic loads due to smaller size and weight |
Higher seismic loads require sophisticated design |
|
Foundation Design |
Simpler foundations (slab or reinforced) may suffice |
Deep and robust foundations (pile foundations, caissons) |
|
Evacuation |
Easier and quicker due to fewer stories |
May be more challenging, especially for those with mobility limitations |
|
Land Use |
Less efficient |
More efficient, housing more people in a smaller area |
|
Seismic Design |
May rely on less advanced techniques in older buildings |
Modern high-rises incorporate advanced seismic features |
|
Overall Safety |
Can be very safe when designed and built to code |
Can be very safe when engineered with cutting-edge seismic technology |
Conclusion
Both low-rise and high-rise buildings can be built to withstand earthquakes, but each has its own set of advantages and considerations.
Low-rise buildings generally offer inherent benefits like lower seismic vulnerability, simpler structural systems, and easier evacuation. However, high-rise buildings, when meticulously designed and constructed following the strictest seismic codes, can provide exceptional earthquake resilience along with efficient land use and breathtaking views (in some cases).
Ultimately, the safety of a building in an earthquake depends on the construction quality and adherence to building codes. Here in Los Angeles, earthquake preparedness is a constant concern for residents and builders alike.
Lux Construction Group is a leading contractor for seismic retrofitting in Los Angeles. Our team of experienced engineers and builders specializes in crafting residential and commercial structures that meet the strictest building codes and regulations. We understand the importance of earthquake safety.

