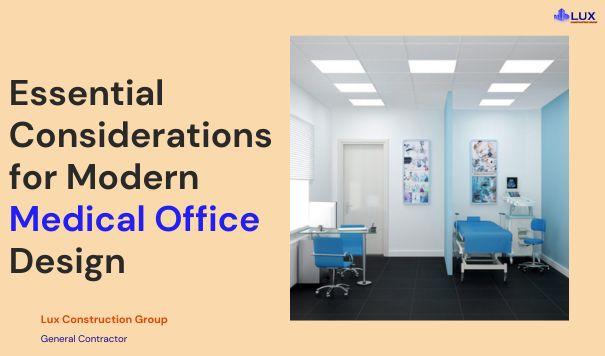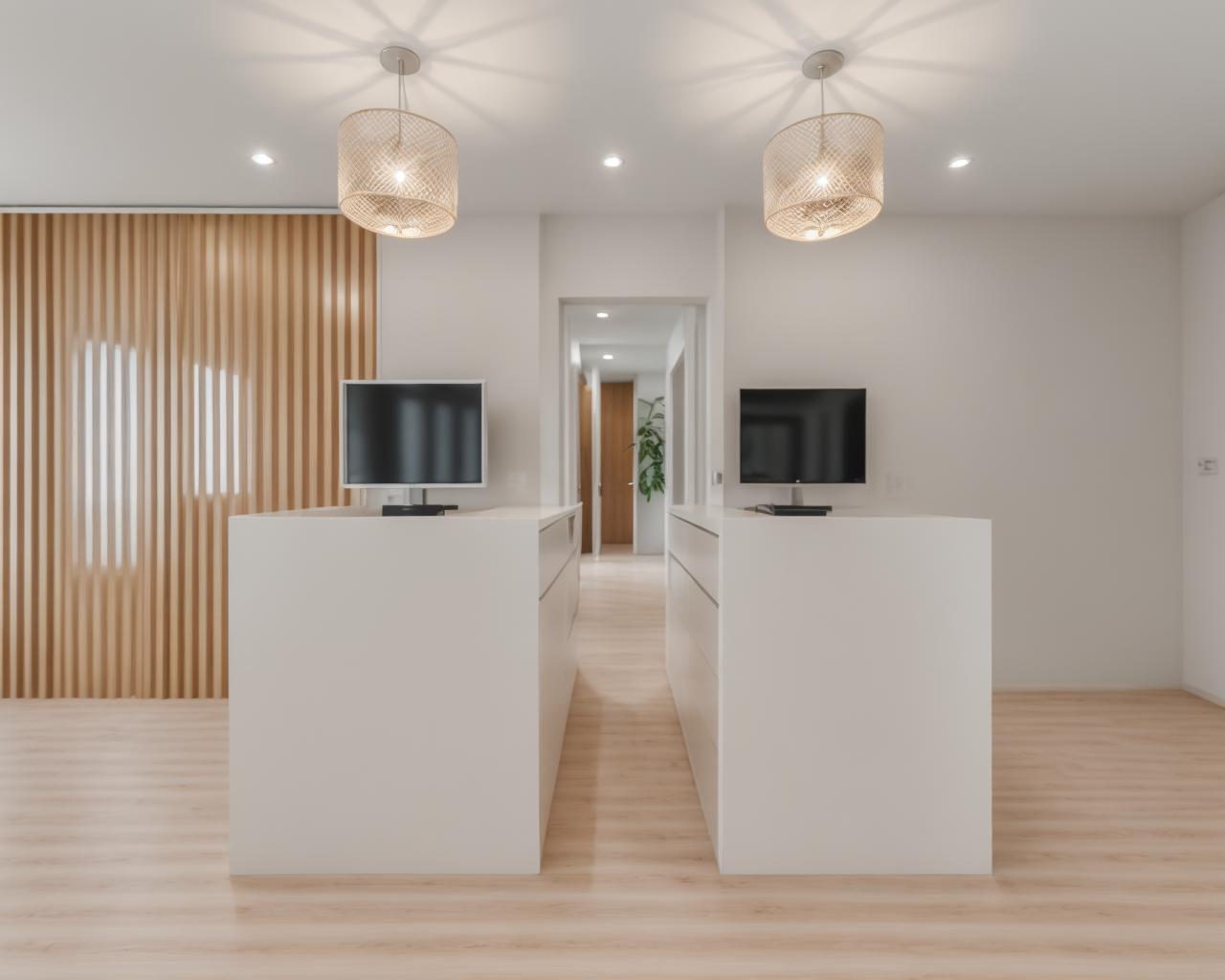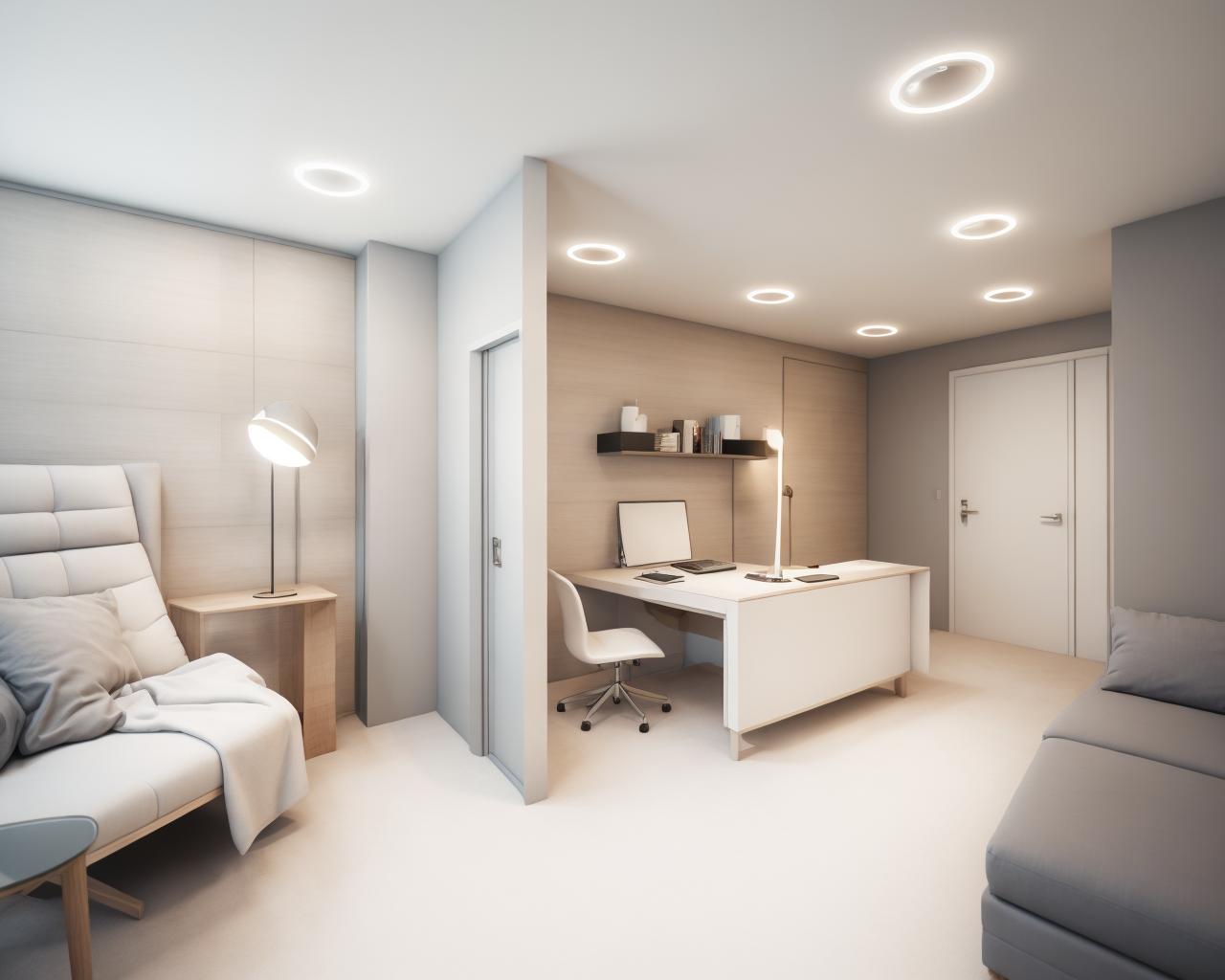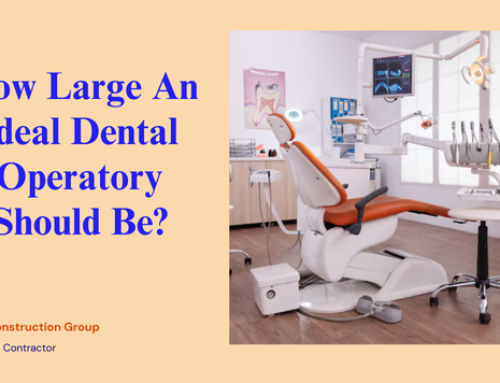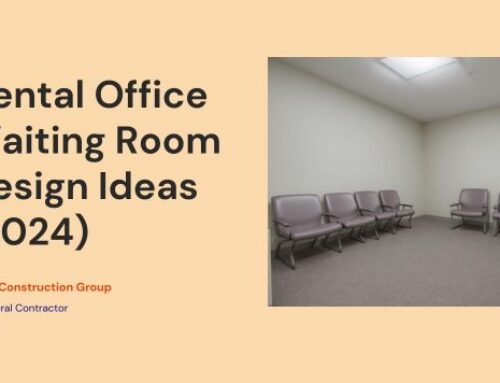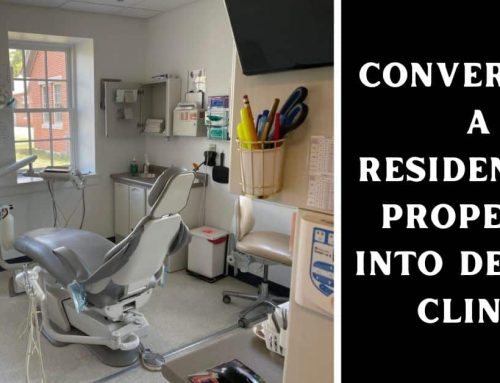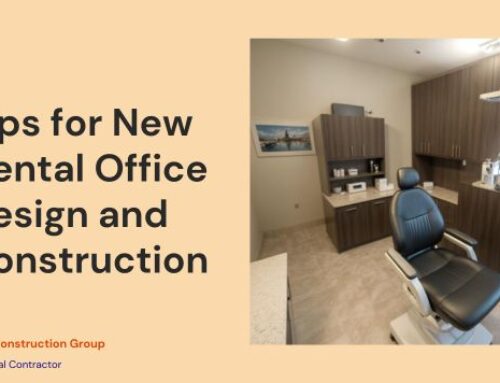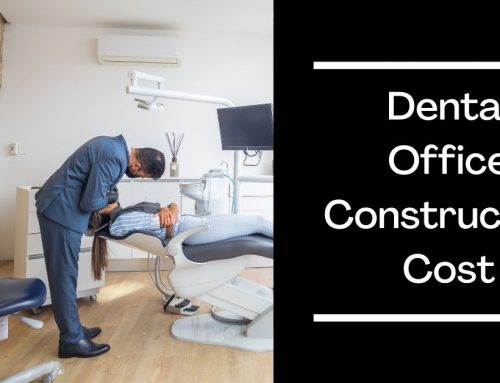6 in 10 Americans delay seeking medical attention. Because of their fear of the unknown, and anxiety about possible illnesses, they prefer not to know than face a doctor’s office.
However, having a functional, efficient, and welcoming environment for both patients and healthcare professionals can change their perception of your practice and ultimately, impact your success.
Because first impressions matter more than ever!
Always remember that successful medical office designs consider everything from patient flow to technology integration. There shouldn’t be sterile, unwelcoming environments. In simple terms, a modern medical office should be patient-centric, comfortable, functional, and aesthetic.
This blog post serves as your essential guide to designing a modern medical office catering to patients and staff.
Contents
- How to Modernise Your Medical Office Design
- Consider the Goals and Needs of Your Medical Practice
- Regularly Update the Amenities
- A Welcoming Medical Reception
- Have Spacious Break Rooms
- Consider the Needs of Your Staff
- Privacy Considerations and Protection
- Design the Size and Space with Welcome Patients
- Design Larger Medical Examination Rooms
- Provide a Clean and Relaxing Waiting Area
- Design a Comfortable and Efficient Medical Office
- Comfortable Waiting Area
- Add Natural Light and Biophilic Elements
- Utilizing Technology
- Patient Accessibility and Convenience
- Develop a Functional Layout
- Reflect Your Brand, Mission, and Values
- Design the Perfect Medical Office With Us!
How to Modernise Your Medical Office Design
Creating a modern medical office design goes beyond aesthetics. It’s about strategically planning a space that caters to the evolving needs of both patients and staff.
Here are key areas to consider:
Consider the Goals and Needs of Your Medical Practice
Every practice has its unique identity and goals. Start by identifying your practice’s unique goals and needs:
- Are you aiming to attract younger demographics seeking a more modern experience?
- Do you want to improve patient satisfaction by enhancing the waiting area?
- Or perhaps your focus is on streamlining workflow and efficiency for your staff.
Understanding these objectives allows you to make informed design choices that effectively support your practice and its mission. For attracting patients, incorporating digital appointment scheduling and self-check-in kiosks might be valuable. Conversely, if patient comfort is your primary concern, investing in ergonomic furniture and a calming waiting area design would take precedence.
Additionally, research current trends in medical office design. Staying informed about the latest innovations in layout, technology, and patient-centric features helps you create a space that feels modern and reflects your commitment to offering exceptional care.
Regularly Update the Amenities
Regularly updating modern amenities demonstrates your commitment to quality care and continuous improvement. Here are some key areas to consider:
- Waiting areas: Offer comfortable and clean furniture, including a variety of seating options and side tables. Consider incorporating a children’s play area if applicable.
- Examination rooms: Ensure adequate space for patient-doctor interaction, additional staff when needed, and medical equipment.
- Hospice care areas: Create a calming and comfortable environment with appropriate furniture and amenities that cater to the specific needs of hospice patients and their families.
Investing in modern amenities sends a message to both existing and potential patients that your practice prioritizes their comfort and well-being. This can contribute to building trust and confidence in your medical facility.
A Welcoming Medical Reception
The reception area is often the first point of contact for your patients, setting the tone for their entire experience.
So, invest in a user-friendly reception desk that facilitates clear communication and a smooth check-in process. Train your reception staff to be friendly, efficient, and helpful, creating a positive and welcoming atmosphere.
Also, maintaining a clean and organized appearance with clutter-free counters, updated signage, and fresh flowers or plants further enhances the first impression.
Have Spacious Break Rooms
Investing in your staff translates to better patient care. Spacious break rooms offer dedicated spaces for relaxation, socialization, and meal breaks, promoting reduced stress and improved energy levels.
Ergonomic furniture and adequate storage solutions contribute to a comfortable and organized workspace, minimizing the risk of work-related injuries.
Natural light exposure, proven to enhance mood and focus, benefits both patients and staff.
Consider the Needs of Your Staff
Beyond patient comfort, modern medical office design must prioritize staff well-being. Here are some key amenities to consider:
- Napping pods or dedicated rest areas: These provide staff with a space to catch a quick power nap during breaks, improving alertness and reducing stress throughout the day.
- Spacious employee lounges: Create a comfortable and inviting space for staff to relax, socialize, and enjoy meals.
- Fully equipped kitchens: Equipping break rooms with kitchens allows staff to prepare and enjoy healthy meals without leaving the office, saving time and money.
Investing in staff well-being through these amenities demonstrates your commitment to their physical and mental health, ultimately leading to improved patient care and reduced staff turnover.
Privacy Considerations and Protection
Modern design doesn’t compromise patient privacy. So, ensure all exam rooms offer adequate privacy. This includes soundproofing measures and proper door closures to ensure confidentiality and patient comfort during consultations.
Also, make sure the design and layout account for HIPAA-compliant digital storage and communication systems. Protecting patient data is paramount, and modern technology ensures secure healthcare information handling.
Design the Size and Space with Welcome Patients
Spatial needs are crucial for a well-functioning medical office. Consider the number of patients you see daily. High-volume practices (hundreds of patients daily) require larger waiting rooms, more amenities, and more exam rooms compared to smaller practices (10-12 patients daily).
Determining your patient volume is crucial in the initial design planning stage and guides key decisions like space allocation and amenity selection. By understanding your patient flow, you can create a space that effectively serves your unique needs. A well-designed layout optimizes patient flow, minimizes wait times, and ensures a smooth overall experience.
Design Larger Medical Examination Rooms
Spacious exam rooms offer several benefits. They allow for comfortable patient-doctor interaction, fostering a positive and open communication environment.
Additionally, they accommodate additional staff when needed, such as nurses or technicians, for consultations or procedures. Ample space also facilitates the efficient use of medical equipment and supplies, promoting smooth operation and patient care.
Provide a Clean and Relaxing Waiting Area
First impressions matter, and your waiting area is the first glimpse patients have of your practice. It sets the tone for their entire experience.
Strive to curate a welcoming, comfortable, and serene environment, akin to a relaxing hotel lobby. Regularly tidy the space, eliminate unnecessary paperwork, and ensure it feels inviting to everyone.
Often, architectural elements can contribute to creating this calming atmosphere. Additionally, consider incorporating infection-control-friendly décor to promote a healthy environment.
Design a Comfortable and Efficient Medical Office
Comfort and functionality go hand in hand in modern medical office design. It’s recommended to invest in comfortable and durable furniture. Choose chairs with good back support and ample seating space for patients in the waiting area and exam rooms.
Also, your medical office must have a functional layout. Design the flow of patients and staff to be efficient, minimizing wait times and maximizing productivity. Consider traffic patterns, placement of key areas like reception and exam rooms, and accessibility for all patients.
Comfortable Waiting Area
Don’t underestimate the power of your medical office’s waiting room. While wait times can be frustrating, prioritizing space and comfort can significantly improve the patient experience.
A well-designed waiting room can help reduce stress and anxiety, leading to happier and more relaxed patients. Focus on soft furniture and supportive chairs, offer free Wi-Fi, and decorate with calming natural colors.
Even in a small space, prioritize comfort by investing in space-saving solutions like extra storage and multi-functional rooms. Remember, a comfortable waiting room is an investment in your patients’ well-being.
Add Natural Light and Biophilic Elements
Embrace the power of nature to enhance the patient experience. So, it’s time to maximize natural light and incorporate biophilic elements.
Utilize skylights, large windows, or open floor plans to allow for ample natural light exposure. Studies show natural light can reduce stress, improve mood, and even promote healing.
Go beyond traditional plants and integrate various natural elements like water features, natural textures (wood, stone), or calming soundscapes. Biophilic design fosters a closer connection to nature, promoting feelings of well-being and reducing stress for both patients and staff.
Utilizing Technology
Modern technology streamlines operations and enhances the patient experience. A modern medical workspace goes beyond aesthetics.
While a comfortable waiting area enhances the patient experience, it’s equally important to stay current with technology. Imagine a luxurious space lacking Wi-Fi or proper outlets – it wouldn’t be truly functional.
Upgrading your systems is key. Consider utilizing cloud-based platforms like integrated software with digital forms, streamlining both patient and staff interactions.
Additional solutions like online scheduling, automated reminders, and flexible payment options further enhance the experience and position your practice at the forefront of modern healthcare.
Telemedicine consultations offer patients convenient access to healthcare services remotely, promoting greater flexibility and accessibility.
Patient Accessibility and Convenience
Prioritize inclusivity and ease of access for all patients. Incorporate features like ramps, wider doorways, lower exam tables, and accessible restrooms to cater to patients with disabilities, adhering to the Americans with Disabilities Act (ADA) guidelines.
When designing a medical office, prioritizing patient accessibility is crucial. If a significant portion of your patients have limited mobility, consider these key elements:
Entrance and Pathways
- Install wheelchair ramps with proper incline and handrails on both sides.
- Equip all doorways with automatic doors or easy-to-use lever handles.
- Ensure hallways are wide enough for wheelchairs and have clear signage indicating different areas.
- Provide handrails along corridors and in restrooms for additional support.
Exam Rooms
- Make sure exam rooms are spacious enough to accommodate wheelchairs, medical equipment, and caregivers comfortably.
- Utilize adjustable height examination tables for easier transfer and examination.
- Ensure adequate storage space to avoid clutter and allow for easy movement within the room.
Waiting Room
- Design a functional layout with ample space for maneuvering wheelchairs and walkers.
- Include handicap-accessible chairs with armrests and ample legroom.
- Consider incorporating lowered counters at the reception desk for easier interaction.
- Provide convenient amenities like coat racks, strategically placed grab bars, and clear signage for restrooms and exits.
Implementing these design considerations can create a medical office that is welcoming, accessible, and comfortable for all patients, regardless of their mobility limitations.
Develop a Functional Layout
The best design and interior architecture for a medical clinic should be both visually appealing and highly functional. A well-planned layout for the reception area, examination rooms, and office can improve staff efficiency and create a smoother workflow.
For example, larger practices might benefit from multiple waiting areas, patient care rooms, and dedicated spaces for new patient registration, exam prep, and surgical prep. Additionally, separate entrance and exit doors can help prevent congestion within the clinic.
Reflect Your Brand, Mission, and Values
The design aesthetic you choose should be a canvas for your brand’s story. Imagine it as an extension of your mission and values.
A holistic wellness clinic, for example, can flourish with natural elements like plants and stones, evoking a sense of calm and connection to nature.
Similarly, a fertility clinic might benefit from soft, neutral tones, representing a serene and hopeful environment. Pictures of families and sleek furniture with clean lines can further reinforce their values of care, comfort, and progress.
Ultimately, consider the emotions you want to evoke in your audience and let them guide your design choices.
Design the Perfect Medical Office With Us!
While the focus might be on medical expertise, the design and layout of your practice can significantly impact its success. A modern medical office environment, coupled with the latest technology, can bring numerous advantages.
Partnering with a reputable construction and remodeling company like LUX Construction Group can make the process seamless and stress-free.
LUX Construction Group specializes in healthcare facility design and construction. Our experienced team understands the unique needs of medical practices and can help you:
- Develop a comprehensive design plan that reflects your vision and aligns with your budget.
- Navigate the permitting and construction process with expertise and efficiency.
- Utilize high-quality materials and construction practices to ensure a durable and lasting space.
Contact LUX Construction Group today for a free consultation and discover how we can help you transform your medical office into a modern and functional space for exceptional patient care.

