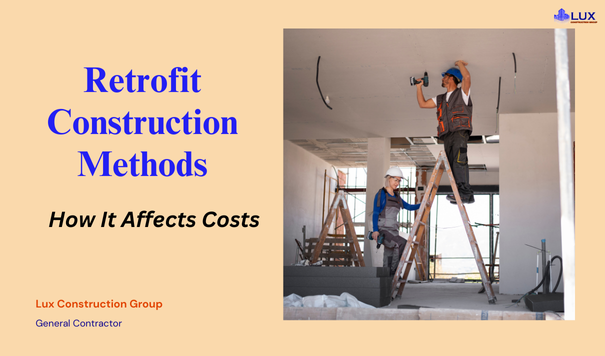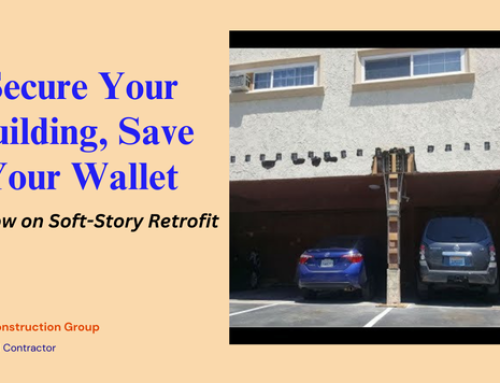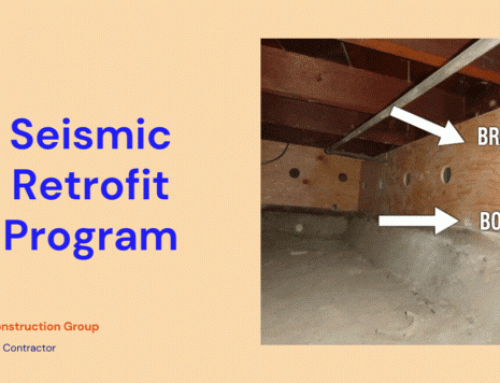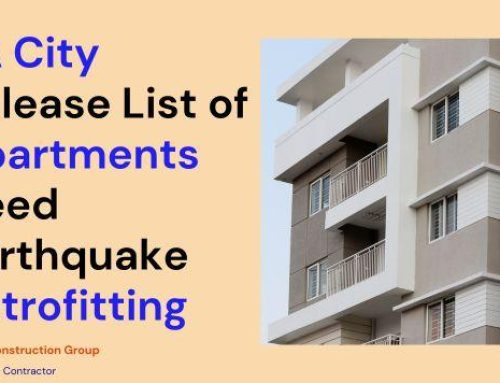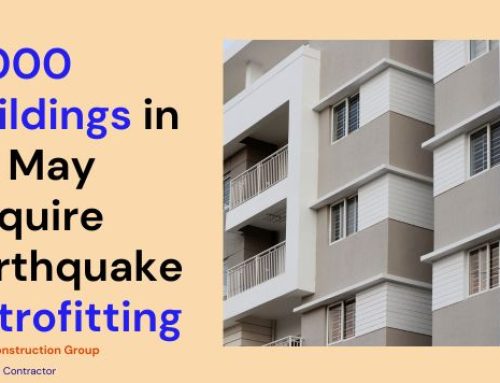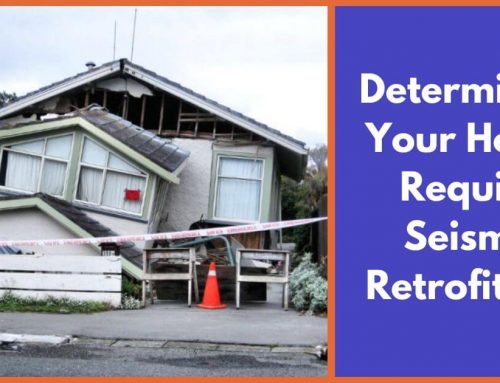Living in Southern California, you’ve likely seen those classic apartment buildings with parking garages under the units. Well, those might be what earthquake experts call “soft-story” buildings, and if you own one as a rental property, you might be getting a letter from the city with a fancy name like “Order to Comply”. This letter means your building needs a retrofit to strengthen it in an earthquake.
Earthquake safety is an important factor, but the unknown cost of a retrofit can be a real issue.
But, the good part is – the City of Los Angeles identified over 15,000 buildings needing some TLC, and they’ve given property owners a two-year window to get started.
The even better news is that LUX Construction does that work for you! Our team has the best general contractors and structural engineers in California. We’ve analyzed dozens of retrofit plans and discovered two key things:
- There’s a Solution for Every Soft-Story: While all soft-story buildings share some weaknesses, no two are exactly alike. The good news is there are three main retrofit methods, and we can find the perfect fit for your building.
- Predictable Pricing: We’ve worked with these engineers to get quotes for real projects, and the costs fall into clear ranges depending on the chosen method. No more surprises!
In this article, we’ll break down the three main ways to tackle a soft-story retrofit, along with what they cost. But first, let’s understand why this is so important.
Contents
Why Do We Need Retrofits?
Earthquakes shake the ground, making buildings sway from side to side. Soft-story buildings, with their weak first floors, are especially vulnerable in these situations. The top floors can build up dangerous momentum and collapse during a strong earthquake.
Retrofits are like putting a building on a weight-lifting program. They strengthen the structure so it can resist these swaying motions and stay standing tall. The exact amount of strengthening needed depends on three factors:
- Building Weight: The heavier the building, the more force it exerts during an earthquake.
- Fault Line Distance: The closer you are to a fault line, the stronger the shaking you can expect.
- Fault Line Strength: Some faults can generate much stronger earthquakes than others.
Engineers design a retrofit that’s just right for your building. Now, let’s explore the three main types of soft-story retrofits.
Soft-Story Retrofit Solutions – 4 Retrofit Methods & Costs
Here are the following types:
1. Shear Walls
Thinking about earthquake safety for your home? Shear walls are a great way to add strength and prevent collapse during a tremor. But with two main options – plywood and pre-fabricated steel – choosing the right one can be tricky. Here’s a breakdown to help you decide:
-
Plywood Shear Walls
Have you ever wondered how some buildings manage to stay standing during strong earthquakes?
Plywood shear walls play a vital role in earthquake safety. These are the more traditional options, using panels of special plywood to reinforce existing walls. They’re generally cheaper upfront (around $250 for materials for a small wall). However, installation can be time-consuming (a two-day job for a 12-foot wall) and may require a professional for proper code compliance.
During an earthquake, the ground shakes from side to side, pushing the entire house with it. This sideways force called a lateral force, can cause the walls to wobble and potentially break apart at the seams.
Here’s where plywood shear walls come in. These are walls reinforced with special plywood panels that act like giant brakes. When the earthquake hits, the plywood walls resist the shaking and hold the house together. They prevent the walls from moving too much and keep the whole structure from collapsing.
So, if you live in an earthquake-prone area, plywood shear walls are an important safety feature to consider for your home. They offer a simple but powerful way to protect yourself and your loved ones during a seismic event.
-
How Much Do Plywood Shear Walls Cost?
The cost of plywood shear walls depends on several factors, but here’s a breakdown to give you a general idea:
-
- The plywood itself can range from around $50 to $150 per sheet, depending on thickness, grade, and local lumber prices.
- You’ll also need fasteners like nails, screws, and possibly anchor bolts, adding another $20 to $50.
- A small shear wall (think 8ft x 4ft) could cost around $250 for materials. Depending on local building codes or the size and complexity of the project, you might need engineered plans for your shear walls. This adds another cost, typically ranging from $5,500 to $7,500.
Hence, this can range from a few thousand dollars for a small project to $20,000 or more for larger or complex installations.
2. Pre-Fabricated Shear Wall System
These are pre-made panels from companies like Simpson Strong-Tie and MiTek. They offer several advantages:
-
- Faster Installation: A steel wall of the same size as a plywood wall can be installed in just one day!
- More Strength: Steel panels offer superior resistance to lateral forces compared to plywood.
- Space Saver: Products like the Hardy Panel from MiTek can replace a longer plywood wall with a shorter, but equally strong, steel panel. This is ideal for areas with limited space, like parking garages.
-
How Much Does Pre-Fabricated Shear Wall System Cost?
While pre-fabricated steel panels themselves might be slightly more expensive per panel ($350-$600) compared to plywood, their faster installation can significantly reduce overall project costs.
For example, a 12-foot pre-fabricated steel wall with installation might cost around $2,650, compared to $3,000 for a plywood wall.
This is just a part of the total project cost. Earthquake retrofits often involve additional expenses like demolition, concrete work, and repairs. The overall cost can range from $20,000 to $40,000 for smaller buildings.
3. Steel Cantilever Column System
Soft-story buildings, with large open areas on the ground floor, can be vulnerable during earthquakes. Cantilever I-beam systems are a popular method for strengthening these buildings. They use large steel beams that act like strong arms, extending from a new foundation to the upper floors.
-
- Cost-Effective: Compared to other retrofit methods, cantilever I-beams can be a more affordable option, especially for smaller buildings.
- Widely Used: This method is a common choice, so finding qualified contractors familiar with the installation is easier.
Some experts raise concerns about the stress these beams experience during earthquakes. If an I-beam is damaged, the entire beam (and potentially the supporting grade beam) might need replacement, adding extra costs and downtime.
While approved by some cities, the long-term effectiveness of this method in major earthquakes is a topic of debate among some structural engineers.
While cantilever I-beams offer a cost-effective solution, it’s important to weigh the potential downsides. Consider consulting a general contractor to assess your specific building and discuss all available retrofit options.
-
How Much Does Steel Cantilever Column System Cost?
Costs typically range from $35,000 for small projects to $65,000-$75,000 for larger ones (Los Angeles and Santa Monica pricing).
4. Special Moment Frames
Thinking about earthquake safety for your larger or heavier building? Special moment frames are a popular retrofit solution to consider.
Imagine a metal skeleton holding your building together. Special moment frames are like pre-fabricated sections of that skeleton, designed to absorb the force of an earthquake and prevent collapse. These frames come in various sizes from different manufacturers and can be delivered ready-to-install or in flat pieces for assembly on-site.
One system worth considering is the bolted special moment frame from Simpson Strong-Tie. Here’s what makes it special:
-
- Easy Repair: Their modular design allows for repairs after an earthquake, unlike traditional welded frames.
- Reusable Protection: These are the only frames designed for re-use after a quake, thanks to a unique shock-absorbing mechanism.
- Ideal for Large Buildings: Special moment frames are particularly suitable for heavy structures needing substantial reinforcement.
-
How Much Do Special Moment Frames Cost?
The frame itself (not including installation) can range from $8,500 to $10,000, depending on the steel weight. Installation might seem straightforward, but remember, retrofit projects often involve additional work like:
-
- Cutting concrete and digging trenches.
- Repairing stucco.
- Moving plumbing and utility lines.
These additional steps can significantly impact the total project cost.
While the frame itself has a set price range, the total project cost for a special moment frame retrofit can vary widely. Depending on the size and number of frames needed, expect to pay anywhere from $70,000 to $110,000.
Special moment frames offer robust earthquake protection for large or heavy buildings. While they require a significant investment, their reusability, and superior performance might make them a worthwhile option for long-term safety.
Findings and Recap
Each retrofit method enhances a building’s ability to withstand seismic activity. The choice of method depends on building specifics and budget considerations.
For cost-effective solutions, combining cantilever I-beams and shear walls is recommended, though special moment frames offer superior strength and durability for larger structures.
About Lux Construction Group
For over 15 years, Lux Construction Group has been a trusted partner in construction and remodeling projects.
Our team of professionals is equipped to design, engineer, and build your retrofit solution, ensuring compliance with city regulations and efficient permit processing. Contact us today for a complimentary consultation and discover why we are the premier choice for seismic retrofits in Los Angeles.
Visit our website at Lux Construction Group to schedule your free assessment and learn more about our services.

