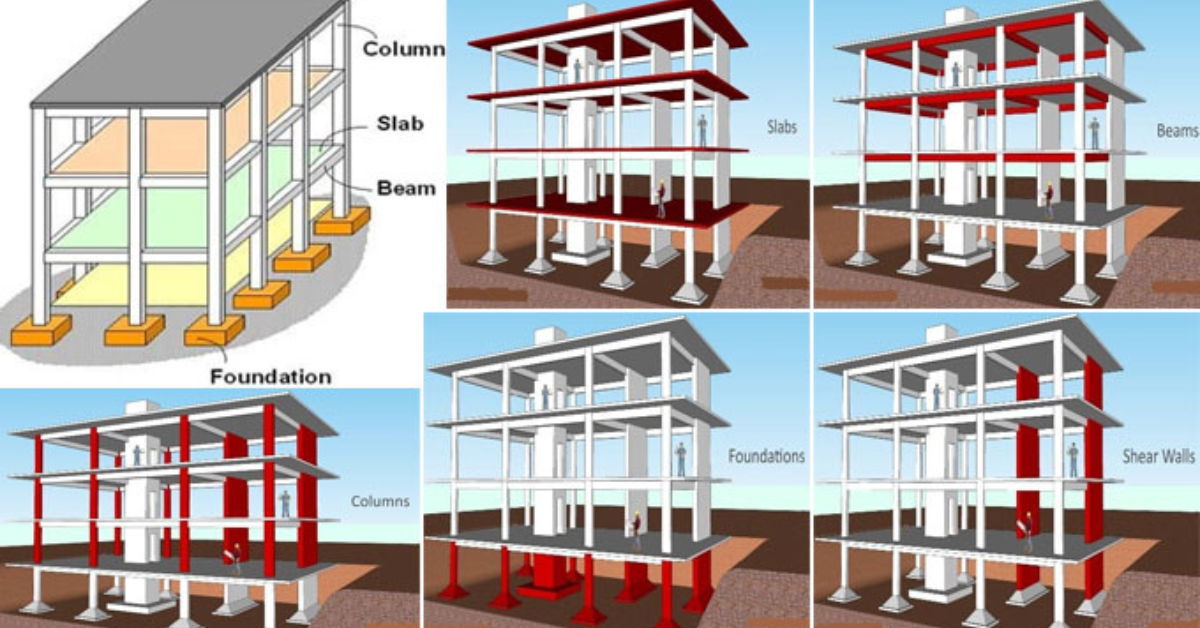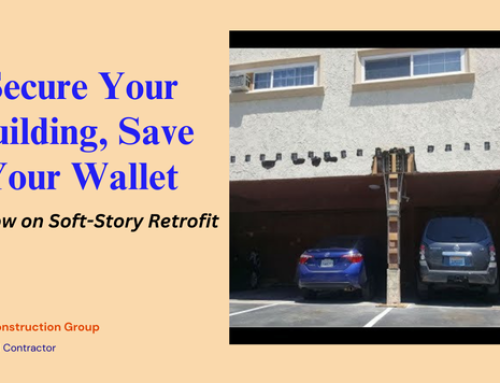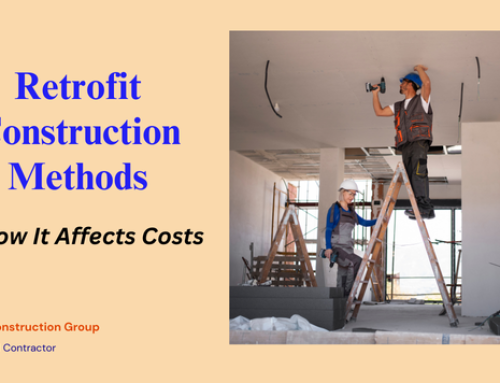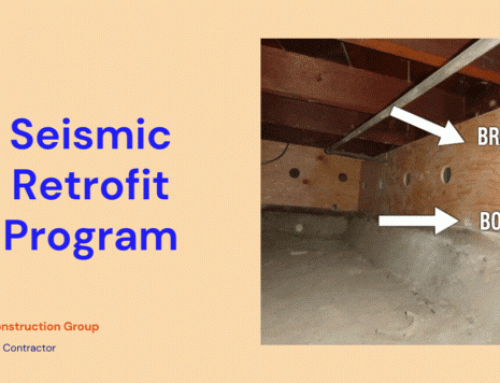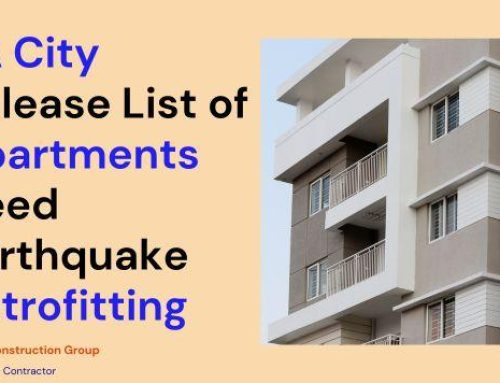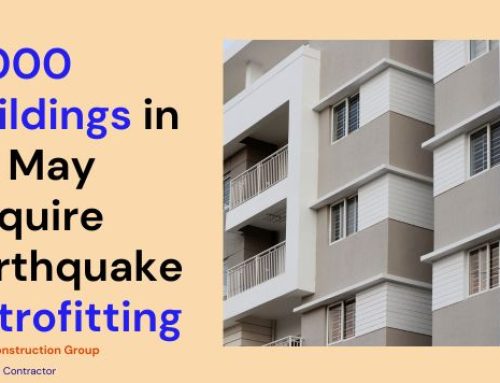Retrofitting refers to the process of modifying or upgrading an existing building to improve its performance, functionality, or safety. This can involve a wide range of activities, such as adding insulation to improve energy efficiency, reinforcing the structure to make it more earthquake-resistant, installing new plumbing or electrical systems, or making the building more accessible for people with disabilities.
Retrofitting is often used to extend the lifespan of a building, increase its value, or make it more suitable for a different use. It can also be used to address deficiencies or problems that have emerged over time, such as structural issues, moisture problems, or outdated systems.
In Los Angeles, California, structures built before the 1950s and 1980s were typically not designed adequately to withstand earthquakes, which further became the reasons for several damages.
This is why the government of California has made it necessary to retrofit older homes to increase their ability to resist the structural damages caused during an earthquake. But, through retrofitting, a structure becomes less vulnerable to damage during a near-future seismic event and further strengthens a building.
Well, there are different types of retrofitting, each of which has different techniques. Let’s assist you with that, so you can successfully build a safe structure while living in Los Angeles, California.
Contents
- The Main Purposes of Retrofitting in Los Angeles
- Different Types of Retrofitting
- Retrofitting For Reinforced Concrete Structure
- Seismic Retrofitting Techniques For Reinforced Concrete Structure
- Retrofitting For Masonry Structures
- Retrofitting Techniques For Masonry Structure
- Benefits of Retrofitting a Building
- Alternative to Reconstruction
- Mitigate Seismic Risks
- Enhance Resistance to Damage
- Increase Stability of Existing Structure
- Lux Construction for Retrofitting Your Building
The Main Purposes of Retrofitting in Los Angeles
In Los Angeles county, retrofitting is often used to improve the performance and safety of buildings in the face of natural disasters, such as earthquakes and wildfires. Some common types of retrofitting that may be used in LA include:
- Structural retrofitting: This involves reinforcing or stabilizing the structure of a building to make it more resistant to earthquakes or other natural disasters. This can be done using techniques such as adding shear walls, base isolation, or moment frames.
- Earthquake retrofitting: This type of retrofitting specifically focuses on making a building more resistant to earthquakes. This can involve strengthening foundations, walls, and other structural elements to reduce the risk of damage during an earthquake.
- Wildfire retrofitting: In areas prone to wildfires, buildings may be retrofitted to reduce the risk of damage from flames and embers. This can involve installing fire-resistant siding, roofs, and windows, as well as creating defensible space around the building.
- Energy retrofitting: This type of retrofitting involves making a building more energy efficient by improving insulation, sealing air leaks, and installing more efficient heating, ventilation, and air conditioning (HVAC) systems.
- Accessibility retrofitting: This involves making a building more accessible for people with disabilities, such as by installing ramps, handrails, or elevators.
- Plumbing and electrical retrofitting: This involves upgrading or replacing outdated plumbing and electrical systems to improve the performance and safety of a building.
- Flood protection retrofitting: This involves modifying a building to make it more resistant to flood damage. This can include installing floodgates or barriers, raising the foundation, or installing flood-resistant materials.
Compression, shear, bending, and horizontal forces affect a structure. A building’s type and use determine the type and nature of such forces. Aside from natural wear and tear, the environment, daily use, and loading conditions all cause the building to suffer.
However, seismic force is the most destructive force for any structure. A building or a bridge can be damaged by seismic forces and lose the ability to resist and bear loading in the future. Different types of settlements can also cause structural failures and cracks in buildings.
Likewise, concrete structures deteriorate with time. It is still possible that a soft story will be affected even if all building codes are followed. Therefore, repairing or modifying a structure is always necessary to make it liveable in the future. There are two ways to accommodate future needs: either you can do soft-story seismic retrofitting or reconstruction. But, retrofitting can achieve similar results for less than half the cost of reconstruction. So, it’s a win-win situation for everyone.
Hence, retrofitting a building in Los Angeles County is an effective option for the following purposes:
- Dealing with cracks in a building.
- Efficient for building subject to overloading.
- Cope with workmanship or design shortcomings.
- Recover numerous damages that occur due to seismic forces.
- Expansion of a house for an open floor plan concept. It may be necessary to remove a load-bearing wall and replace it with a beam to carry the load.
Different Types of Retrofitting
The overall goal of retrofitting is to perform repair work to extend the service life, enhance structure performance, and increase the load-bearing capacity. When retrofitting, it is rational to consider both the symptoms and the main cause of deterioration. Without knowing the main cause of the problem, treating the symptoms leads to camouflaged defects being identified beneath the finished product.
But, make sure you are aware of all retrofitting types to withstand them against seismic activities. Well, the types of retrofitting in buildings are mainly classified into two types:
Retrofitting For Reinforced Concrete Structure
Earthquake retrofitting in Los Angeles, CA of reinforced concrete structures is increasingly important due to the deterioration and aging of infrastructure. There are several expensive seismic retrofitting techniques available for structures and a choice of suitable techniques/methods. But, it’s even more challenging for a structural engineer.
Retrofitting of an existing reinforced concrete structure includes either repair, rehabilitation, or strengthening. The term retrofit is effective when the performance of a damaged structure becomes more satisfying than before with some additional resistance.
Seismic Retrofitting Techniques For Reinforced Concrete Structure
There are several seismic retrofitting techniques effective for reinforced concrete structures, including:
-
Jacketing of Structural Members
Using fiber-reinforced polymer sheets, modern jacketing techniques enhance the strength of deficient members with significantly higher strength than steel. Various jacketing techniques can be used to strengthen deficient structural members, including;
-
Concrete Jacketing
In concrete jacketing, steel rebar is placed around its periphery to reinforce it. It is used to enlarge existing structural members, such as columns and beams. As a result, the stiffness of the member and its size is increased.
-
Steel Jacketing
A steel angle, channel, or band is used to jacket columns and beams.
-
Fiber Reinforced Polymer Jacketing
In this technique, composite materials such as carbon fibers and glass fiber-reinforced polymers are used to enhance strength. This technique provides an easy way to retrofit structures with these high-strength sheets. In addition, composite materials are ideal options for external reinforcement due to their high tensile strength.
-
Addition of Extra Structural Members
The development of a solid alternative load path is another effective technique, which can be achieved by adding reinforced concrete shear walls in between the columns. This method requires only minor disruption in the existing structure, and it requires only the shear walls are added right from the foundation level.
-
Addition Of Energy Dissipation Devices
Using energy devices like shock absorbers in seismic retrofitting is a highly effective approach. Therefore, these devices installed in this method and the field of seismic retrofitting have proven to be extremely powerful and big promises.
Retrofitting For Masonry Structures
Masonry consists of building structures by laying individual masonry units (brick, concrete block, stone, etc). Normally the masonry units are laid with cement mortar, which binds them together to create a structure. Masonry construction can provide beautiful walls and floors at economical prices.
Masonry buildings are historical structures, monuments, essential facilities, and infrastructures that are still popular in rural areas and developing countries. It is the oldest and one of the most established building techniques. Even though most masonry structures are resistant to vertical loads and compressive forces, they fail in a brittle fashion under lateral loads or tension forces, such as earthquakes.
Earthquake excitation may lead to cracks in masonry structures that may spread throughout the structure and result in irreparable damage. The seismic behavior for masonry structures is highly dependent upon material properties, geometry, unit arrangement, connections, foundation, etc. Induced sudden movement may result in a partial or entire collapse of structures.
But, retrofitting existing masonry buildings improves the performance & integrity of the structure, reduces the influence of external loading, and upgrades the individual element’s load-carrying capacity. Different strengthening/retrofitting techniques for masonry structures are subjected to handle seismic loads.
Retrofitting Techniques For Masonry Structure
By retrofitting a masonry structure, you modify its current system in order to make it more resilient to seismic activity, soil failure, or ground movement caused by earthquakes. As well as being applicable to natural hazards like thunderstorms and tornadoes, these techniques can also be used for other types of natural hazards. There are many techniques for masonry structures as given below;
-
Adding New Shear Walls
It is possible to retrofit non-ductile reinforced concrete frame buildings with precast concrete elements, as well as add new exterior features. The interior of the structure is not recommended for this type of material.
-
Adding Steel Bracing
In situations where large openings must be made, it can be an attractive solution due to its high strength and stiffness as well as its ease of installation.
-
Base Isolation
Among the most powerful tools for passive buildings is vibration control, and base isolation refers to the separation of the superstructure from the foundation. There are some advantages to base isolation, such as preventing ground motion from damaging the structure and minimizing damage caused by ground motion.
-
Mass Reduction Technique
The purpose of this method is to remove one or more stories so that structural load is reduced and the building life is increased.
-
Wall Thickness Technique Of Retrofitting
Building walls are strengthened by adding bricks, increasing their thickness and weight, allowing them to support more vertical and horizontal loads. A special set of conditions is also required for the design.
Benefits of Retrofitting a Building
There are various benefits of retrofitting a building. Here are the followings:
Alternative to Reconstruction
Retrofitting is an alternative to reconstruction. In contrast to redeveloping, this is a cost-effective way to extend the lifespan of a structure. When structural damages are evaluated, it might not be feasible to repair and retrofit the building. Depending on whether the building was insured, the retrofit could reduce the policy’s coverage. And this loss must be considered when evaluating the feasibility of the retrofit. However, reconstruction isn’t an excellent option for heritage and cultural buildings. For this, different techniques are used which are specific for strengthening, restoration, and restitution of buildings. those
Mitigate Seismic Risks
In the construction industry, retrofitting is a great option for repairing or remodeling old structures, increasing their durability and stability. The main objective of retrofitting in Los Angeles is to convert old structures into seismic-resistant and protected buildings. This technique is effective for all residential, commercial, bridges, and historical buildings. Performing structures, for example, soft story retrofitting won’t only mitigate seismic risk but also make it resistant to natural disasters.
Enhance Resistance to Damage
As well as improving structural concrete’s strength, retrofitting can enhance its resistance to damage caused by poor workmanship or under distress. The structure might have been designed incorrectly or may have been repurposed. Therefore, in order to prevent failure and deterioration, the structural member will be modified accordingly. Retrofitting is primarily intended to make existing structures stronger and more stable and prevent future vulnerabilities.
Increase Stability of Existing Structure
When it comes to buildings, we know they’re not immune to natural wear and tear. In addition, designers consider natural disasters like earthquakes, tsunamis, and seismic forces. As a result, retrofitting is a pretty useful method of increasing the stability of existing structures and preventing their collapse in the event of a disaster. If the building has already suffered damage, it also helps in regaining strength and stability.
Lux Construction for Retrofitting Your Building
If you’re planning to retrofit your home in Los Angeles, you don’t have to look any further. Because LUX Construction Group has all the construction, renovation, remodeling, and conversion facilities to provide a luxurious living or working space. With years of experience and great expertise, our earthquake retrofitting contractor in Los Angeles, retrofit your buildings, so you and your house stay protected as long as possible.
Before applying any maintenance strategy, we first do a retrofit inspection in Los Angeles of the site, its structure, cement, and support. So, we can plan accordingly for applying an effective method – Thus, whether it’s masonry structures or anything else.
Constructions and their segments can be retrofitted or replaced based on the thought of the administration life of the designs as they evolve based on financial and technological advancements. For further questions, please feel free to contact us!

