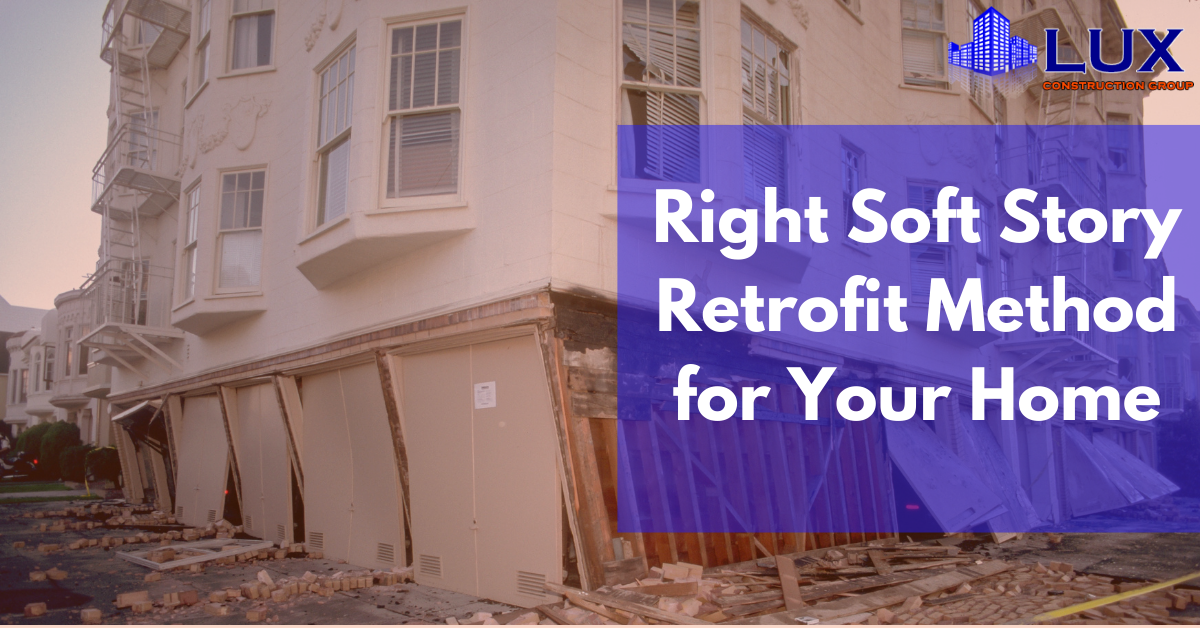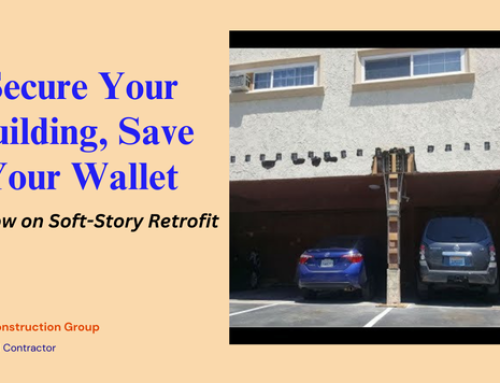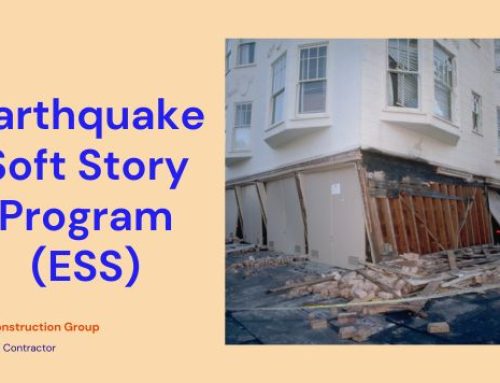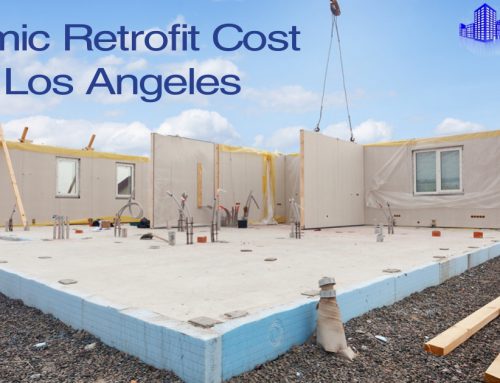The seismic retrofitting process includes changing or improving the structure and system of a building that may be employed with different categories and technologies. At the same time choosing the right seismic process can prove to be a time and cost-saving solution.
Before we learn the various methods used for retrofitting a building, it is important to understand that the purpose of a soft-story retrofit is to strengthen a structure to resist lateral loads experienced during seismic activity.
According to a report, California has more than a 99% chance of having one or more magnitude 6.7 or larger earthquakes within the next 30 years.
Structures built before the 1950s in California and before the 1980s in the central and southeastern United States were typically not designed with proper details to perform adequately during earthquakes. This further becomes the reason for several damages.
Even most Californians live within 30 miles of an active fault. This is why the government of California makes it necessary to retrofit older homes to increase their ability to withstand the structural damages caused during an earthquake as well as the safety of their residents.
Contents
- What is Retrofitting in Construction?
- Why Retrofitting is Required?
- Finding the Right Seismic Retrofitting Technique For Buildings
- Cost-Effective Seismic Retrofitting Techniques
- Types Of Earthquake Retrofitting Techniques Used In Los Angeles
- Shear Walls
- Steel Beams and Grade Beams
- Braced Frames
- Epoxy Injection Method
- Moment-resisting Frame
- Hollow-core Slabs
- Supplemental Truss Systems
- Fiber Reinforced Polymer (FRP)
- Jacketing Method
- Section-Enlarging Reinforcing
- External Plate Bonding
- The Bottom Line
- Things to Consider While Choosing A Retrofitting Techniques
- Hire a Structural Engineer for a Retrofit
What is Retrofitting in Construction?
Retrofitting is the process of adding new elements to a property to make it more sustainable and bearable. It’s a type of method of repairing and modifying the existing structure of a building. Retrofitting is required in a building for protecting a house that is influenced or harmed due to seismic forces. It strengthens the buildings and enhances their resistance to earthquakes.
In simple terms, Retrofitting structures means making modifications to an existing structure after its initial construction to protect it from flooding or different hazards like earthquakes, high winds, etc. There are different types of retrofits:
- Seismic Retrofits – Strengthen a building and increase its resistance against earthquakes.
- Insulation Retrofits – Helps in moderating a building’s temperature.
- Smart Energy Retrofits – Uses energy-efficient systems and automation to make even the oldest buildings consume lesser energy.
By hiring a professional soft story retrofit contractor in Los Angeles, a building owner can further develop conveniences for its occupants. There are topmost organizations, like Lux Construction Group, that have highly qualified retrofit contractors, modifying the buildings according to the standard norms in Los Angeles. Our contractors retrofit the buildings, which also essentially decreases energy and water utilization.
If you’re looking for services in Los Angeles, get guidance or help from our certified building professional before undertaking any work.
Why Retrofitting is Required?
Retrofitting a building or house prevents it from displacement from the structure’s concrete foundation. When a building or house is retrofitted, it can avoid being displaced from its foundation.
Buildings that are earthquake-proof are less likely to suffer damage. A seismic retrofit of a single-family home is considered one of the cheapest seismic improvement options. It usually costs some thousand dollars to bolt the foundation, and the process can be performed without moving out the residents.
During an earthquake, the structure will move from the sides in an oscillating motion. In such critical situations, the tilted structure helps to create sufficient resistance to withstand this type of movement and prevent a catastrophic collapse.
The parameters on which the decision of choosing the right soft story retrofit technique depends on the building’s weight, the distance to the closest fault line, and the highest hypothetical magnitude the fault line can experience.
There are supreme methods that can be applied to save buildings. Let’s take a look at them below.
Finding the Right Seismic Retrofitting Technique For Buildings
The soft-story retrofit solutions are straightforward if you understand the problematic areas of your building. The standard formula is to check the strength of the ground floor and basement area. The ground floor must be as 80% strong as the upper floors. Moreover, the stiffness of the retrofitted structure should be at least 60% of that required of new buildings.
The entire calculation involved in choosing the right method is done by an experienced engineer. It is recommended to hire a renowned company like Lux Construction Group to get a clear assessment of the building’s seismic capabilities.
By checking the strength and support of the building, the engineer suggests the right method. The support to the ground floor from the four sides, the number of columns, the spacing between the columns, the maximum probable shear force in the area, the weight of the upper floors, etc. are the deciding factors.
The best method of retrofit is the one that has a minimal negative effect on the building’s aesthetics and functionality. After all, you can’t just replace the wide glass windows with shear wall frames or install steel frames on every opening.
Finding the right retrofit method is significant for the successful execution of the soft story solution. It will help you set up a clear project path and provide the cost estimation. To do so, the recommended steps are:
- Understanding the Seismic Retrofit Mandate.
- Partnering with Design Professionals.
- Submitting Building Plans with the Right Retrofit Solutions.
- Communicating with Experts.
- Completing Your Soft-Story Retrofit.
Cost-Effective Seismic Retrofitting Techniques
How to determine the costs and how much are the average prices for retrofitting? This is the first question of a house owner.
The final cost depends on a variety of factors and the method we have chosen. However, the top companies have expert engineers in their teams who can give you the estimation after inspection.
At this stage, all we can say is that the cost depends on the retrofitting techniques:
- External post-tensioning.
- Base isolators.
- Supplementary dampers.
- Tuned mass dampers.
- Slosh tank.
Also, depending on the available technique, we implement one of the methods for your residential or commercial retrofitting.
Types Of Earthquake Retrofitting Techniques Used In Los Angeles
The most common soft story retrofit methods must provide the increased global capacity( adding new structural walls), and the improved inherent capacity of the structure. Also, accommodation of additional motion to prevent earthquake damage is also an expected outcome. Some of the Seismic Retrofit techniques are discussed here:
Shear Walls
A shear wall consists of steel and resists lateral forces by maintaining gravity. One of the benefits of using steel is that it does not bend when pressured like in an earthquake situation.
They will remain attached to the foundation and reduce building stress. As a result, the foundation can take the weight of the entire building.
Pro Tip: the overall load of the building on the foundation. Heavy steel is used to support more than 2 story buildings.
Steel Beams and Grade Beams
A steel or grade beam is like a shear wall. The difference lies in the placement. The beams are placed horizontally instead of vertically placement. The entire weight of the building falls on beams supported by the foundation. High-quality steel is used for the formation of beams. Therefore this is a costly method.
Pro Tip: The beam method is used where the foundations are solid and have earthquake resilience.
Braced Frames
The bracing method is a combination of shear walls and beam methods. Using the combo, diagonal braces are created to prevent twisting and tilting of the building. Bracing is more common in multistory buildings because shear walls and steel beams and grade beams can only do so much to reduce horizontal forces.
Pro Tip: For a multi-story building, bracing is one of the economical and load-balancing methods. Also, it is one of the successful methods for commercial buildings.
Epoxy Injection Method
Epoxy injection is a cost-effective method for repairing non-moving cracks in concrete walls, slabs, columns, and piers. While retrofitting a building using this method, it’ll fill and repair the structural fault. This method has the ability to restore strength in the building.
Moment-resisting Frame
Instead of brace material, wood is used to develop a frame to protect a building. A moment-resisting frame consists of load-bearing walls on either end of a building. They also provide a beam to connect buildings from top to bottom. The diagonal braces are placed in between to control lateral forces under earthquake situations.
Pro Tip: The building I secured from top to bottom and the load is shared instead of the foundation area. The buildings having basement construction prefer this method.
Hollow-core Slabs
The concrete slabs are placed under the finished flooring slabs. The benefit is to attain more rigidity and support for the building. In some cases, they are used for sidewall flooring to provide soft-story retrofitting.
Pro Tip: This method is best for risky areas where the probability of earth movements is more prevalent.
Supplemental Truss Systems
To strengthen the existing retrofit solution, supplemental trusses provide additional support. The method is implemented to support windows, doors, and other areas that can’t be blocked using bracing or any other method.
Pro Tip: Supplemental trusses prevent the glass and Teflon structure from breaking in case of natural calamities.
Each retrofit solution featured above accomplishes the same goal. These methods add reinforcement to a structure so it can survive seismic movement.
Every building has a unique requirement. So, once the inspection of the building is done by a structural engineer, you can opt for the most suitable method.
The construction companies also provide retrofit solutions in combination. If money is your biggest concern, we recommend a combination of Beams and Shear Walls as a retrofit solution.
But you should also consider the costs of labor which is considerably less if you choose the wood or steel frame method. This method is stronger and may be preferable to strengthen a long wall with a heavy load on it.
Special Moment Frames are currently the most expensive construction method for soft-story retrofits. But if the building is old, this will prove to be the best retrofit solution.
Utilizing moment frames on your soft-story retrofit project can help you save on other types of labor like welding.
Property owners should closely look at the benefits of each method before finalizing consider/ Also, the expertise of the contractor, estimated price, and the most important time to remodel. However, the property owners must note down that too many changes in an already established building will not be good for the future.
Fiber Reinforced Polymer (FRP)
A fiber-reinforced polymer is also known as a strengthening system, which improves the capacity of reinforced concrete beams. When it comes to the former shape, it’s a more effective option and can be used for both circular as well as rectangular-shaped columns.
This method won’t only increase the loading capacity ultimately but also improve the shear capacity of the reinforced concrete element. It’ll also increase the flexibility of a reinforced concrete column.
Jacketing Method
The jacking method is mostly used by retrofitted professionals. This method is most popular because it provides more strength to the columns and beams of a building. Jacketing is formed by adding concrete with longitudinal and transverse reinforcement around existing columns. By doing this, the column will be stronger in terms of axial and shear strength. A major foundation strengthening will be avoided. It requires less work as foundation strengthening doesn’t require and increases the column’s shear strength. The concrete is also more tightly contained within circular columns.
Section-Enlarging Reinforcing
An enlarged cross-section method is used to increase the reinforcement area, which not only boosts bearing capacity but also increases cross-section stiffness, thereby changing the natural vibration frequency. It’s widely applied to reinforced concrete structures such as beams, slabs, and columns. This enlarged cross-section method is suitable for strengthening the reinforced concrete bending and compression member.
External Plate Bonding
If you’re thinking about strengthening the reinforced concrete beams, external plates or strips is known as an effective method, which has been utilized for many decades. This method will increase the shear strength of reinforced concrete beams. The external plate bonding method completely or partially wraps steel plates at the joint of a column and beam.
By providing a perpendicular plate to potential shear cracks, the concrete reinforced member’s shear strength is enhanced. Added shear strength depends on the geometry of the beam, existing concrete strength, and wrapping method.
These above are some effective methods used by professionals to transform an old building into a new sustainable structure, which provides full protection and safety. In order to know more about our retrofit services, feel free to contact us today.
The Bottom Line
To be effective, soft story retrofit requires design input from a structural engineer who understands the weaknesses of different types of construction. Engineers can determine the best method for each building.
All we have to do is to believe that there is a perfect retrofit technique for every building. For implementing this, you need to partner with a company specializing in soft story retrofit.
Also, look for a general contractor that can provide a start-to-finish solution. Ensure to hire the best company to deliver the most suitable retrofit solution.
Finally, connect to a contractor such as Lux Construction Group, a proven professional in the field of soft story retrofitting in Los Angeles. Also, ensure superb quality construction, codes, and standards leaving no loophole behind. The right construction method selection will protect your building from heavy damage due to earthquakes.
Lastly, spend one dime over the amount necessary to effectively retrofit your soft-story building and live happily in the beautiful city of Los Angeles.
Things to Consider While Choosing A Retrofitting Techniques
Now, you might be confused with the question of how to choose a retrofitting method while constructing a building in Los Angeles.
Well, there is nothing to worry about. We come up with this section where we discuss in detail the factors that should be kept in mind while choosing a method. In addition, you can also take consultations from our professionals.
- Existing Concrete Strength: While choosing a retrofitting method, we advise determining the concrete strength in order to make a building more endurable.
- Accessibility to Work Areas: The availability of materials and elements plays a significant role when it comes to structuring a retrofitted building. So, your hired professionals can easily access everything.
- Time Constraints: This factor matters a lot when you want to construct your building in a specific period of time. So, choose a method, which gives more strength along with longevity.
- Construction and Maintenance Cost: While choosing a method, considering cost is also an essential factor so you can save yourself from spending thousands of dollars. A well-skilled professional can help in choosing a cost-effective method.
- Environmental Aspect: Don’t forget to consider environmental factors while selecting a retrofitting method. Otherwise, you’ll likely experience a harmful disaster or maybe fail to achieve a desirable result.
- Seismic Effect Consideration: If you live in a seismic or earthquake-prone area like California, you must take into account the seismic effects to strengthen your building. And, it can prevent displacement of the structure’s concrete foundation.
Still, need assistance with any query? Reach us today at LUX Construction Group and get a reliable solution along with effective consultation.
Hire a Structural Engineer for a Retrofit
These all 10 retrofit techniques provide measurable value and strength to your existing buildings in Los Angeles. The cost of seismic retrofit in Los Angeles can vary between $3,000 and $7,500. There is a Seismic Retrofit Program available to eligible Los Angeles area residents to help with the costs of a seismic retrofit in Los Angeles.
Lux Construction Group in Los Angeles consists of several approaches, including joining building elements to avoid independent movement of various structure parts, securing the structure to its foundation, and steel bracing systems. We’re one of the leading retrofit companies in Los Angeles and apply the proven techniques associated with earthquake retrofitting.
Let’s know if you need modifications or to retrofit your existing building!
Resources:













