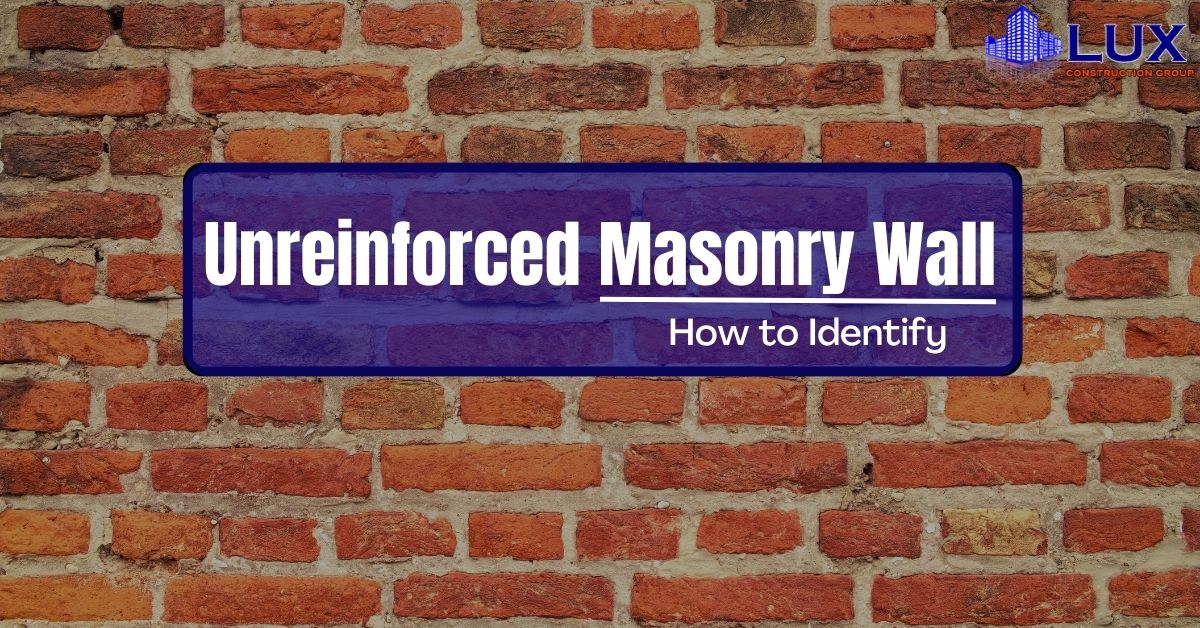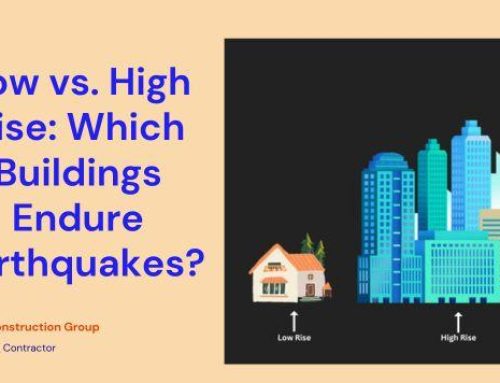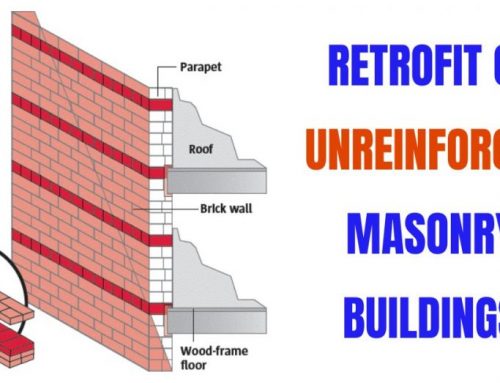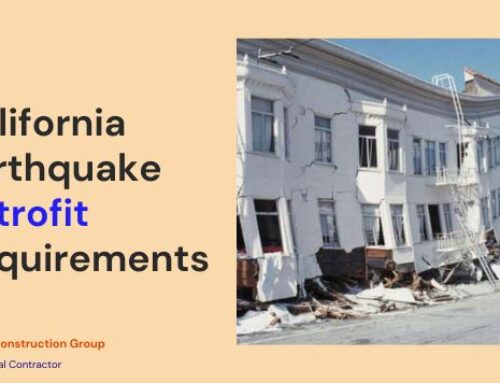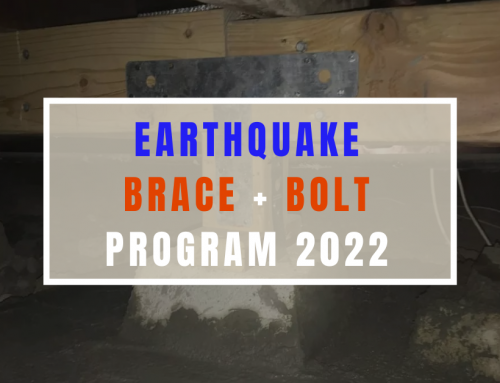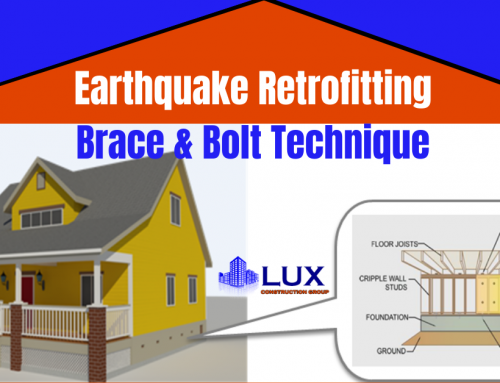According to the United States Geological Service, Buildings in the Greater Los Angeles area have up to a 5 percent chance of being damaged by an earthquake this year. In fact, California ranks as No. 2 for estimated annualized earthquake loss at 30.6 %, the USGS reported.
That’s why homeowners who live in Los Angeles and other earthquake-prone areas of California must construct their homes according to the state’s law. In addition, they should also strengthen their buildings’ walls through reinforced masonry walls in order to keep your home protected from unpredictable elements, such as storms and seismic activity.
But, unreinforced masonry walls (URMs) can’t work in such areas as it puts the structure at greater risk for a partial or complete collapse in an earthquake. Generally, unreinforced masonry buildings have load-bearing and non-load-bearing walls. However, when reinforcing materials like concrete, cinder blocks, or rebar are used, neither of these is supported. Typically, unreinforced masonry is made of bricks, hollow clay tiles, stone, concrete blocks, or adobe.
Let’s discuss in detail unreinforced masonry buildings so you can protect your home from destruction. The following guide will elaborate on what unreinforced masonry walls are, how to identify one, and what you should do to make the wall stronger.
Contents
What Are Unreinforced Masonry Walls (URM)?
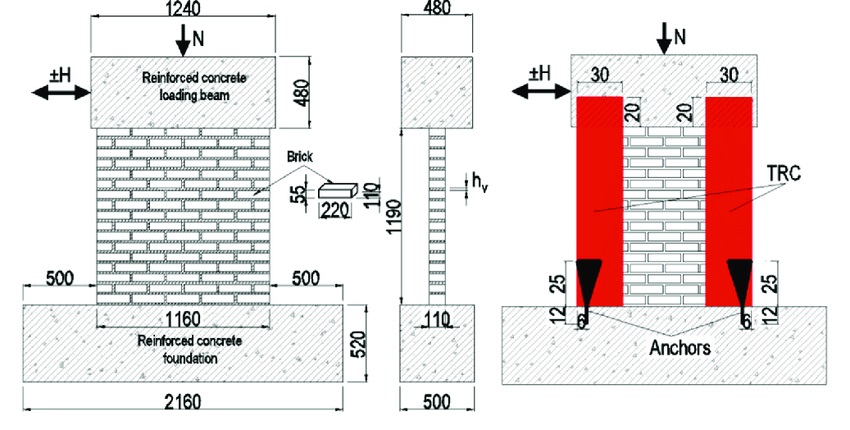
Photo Credit: Research Gate
Unreinforced Masonry Walls (URM) are walls in a building that are made of brick, stone, or other masonry materials but do not have additional reinforcement, such as steel bars or additional layers of concrete. These types of walls are commonly found in older buildings, particularly those constructed before the mid-20th century. They are considered to be particularly vulnerable to damage during earthquakes due to their lack of reinforcement and can cause significant damage to the building and its occupants.
Typically built before 1945, unreinforced brick buildings (URMs) are old brick buildings composed of bricks. As these buildings were not built according to modern building codes, they are much more likely to be damaged or collapse during an earthquake. The walls and floors of URMs are typically constructed of brick and the roofs and floors are made from wood. The header courses on URM construction are telltale signs.
Is Unreinforced Masonry Safe in an Earthquake?
Unreinforced masonry (URM) buildings, also known as brick buildings, are not considered safe in an earthquake. URM buildings are constructed with brick walls that are not reinforced with steel or other materials to increase their structural strength. This makes them highly vulnerable to collapse during an earthquake.
In many cities, URM buildings have been identified as a significant hazard in the event of an earthquake and many have been retrofitted or demolished. It’s important to note that it’s not just the building’s age that determines if it is safe or not in an earthquake but also the design and the materials used in the building.
As of now, no retroactive regulations are in place in Los Angeles to require seismic retrofitting for URM owners. It means seismic retrofit of unreinforced masonry buildings is necessary for the building collapse due to an earthquake. However, if you are planning a major renovation, re-occupying a vacant URM, or changing the use of your current URM, you may be required to comply with seismic regulations in the current Los Angeles Building Code. The Department of Construction and Inspections can provide more information about this.
The Behavior of Unreinforced Masonry Walls
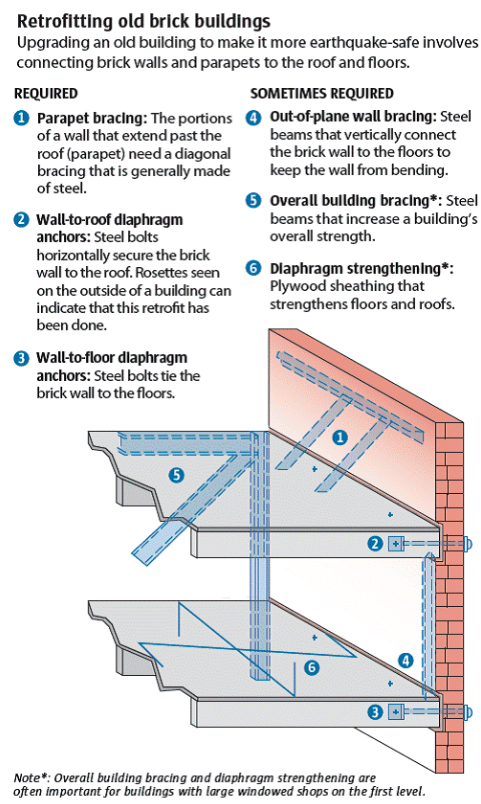
Photo Credit: seattle.gov
There are various signs through which you can easily recognize whether the wall is reinforced or unreinforced. Here are the following signs to identify the unreinforced walls:
- Your home or building’s exterior can often tell you if it’s reinforced or not. Observe your building and see if it has “header courses.” of bricks. When the bricks are arranged endways every 5-6 rows, they enhance the strength of unreinforced masonry. If the bricks in every row of bricks look the same, the building may need reinforcement.
- Go to the electrical outlet box if you can’t tell by looking at the exterior of your building. Before removing the cover plate, make sure the power is off. Are there bricks or another masonry behind the cover plate?
- Structures built prior to 1940 are more likely to have been unreinforced.
Other Major Signs of Unreinforced Masonry
Identification of URM buildings is relatively easy. Look for the following trademarks:
- Rafter Tie Plates: From the exterior, they’ll look like a star, square plate (that when turned sideways will look like a diamond), straight bar, star, S-shaped rod, etc. The visibility of tie plates means that they’re an indicator of the location of floor joists and roof rafters.
- Deeply Recessed Windows: In URM buildings, window frames are normally set to the inside of the exterior walls, exposing about 8″ of the wall.
- Concrete Bond Beam Cap: On the top of an exterior wall, over a window, or between floors, a concrete bond beam cap is located. Bond beams may also be present over windows and between floors (for additional stability).
- King Row: Within every four to seven rows of bricks, there will be a row laid on end for additional strength. When you look at the outside of the building you can see that the end bricks or particular rows of bricks are facing in a different direction than the rest of the bricks. Those bricks will face in a different direction than the rest of the bricks.
- Arched or Straight Lintels: Normally, window lintels are arched, but URM windows may have straight lintels.
- Inconsistent brick layering or the mortar in between them is white and/or easy to remove with your fingers.
Concrete or concrete block buildings with reinforcing steel are more difficult to identify. If you’re still uncertain, talk to your local Building Department to see if your home’s original plans are still available. A licensed engineer or masonry expert can also determine if your house is unreinforced.
Should We Reinforce Our Masonry Walls?
If you’ll not reinforce masonry, your home or building remains at risk for, such as:
- Walls falling or buckling, resulting in structural damage and serious injuries to nearby structures and people.
- A weak and flaky home is much more likely to break apart, especially during ground movement.
However, with the proper masonry techniques, unreinforced masonry can be strengthened. Consequently, your home will become stronger, more valuable, and better able to withstand earthquakes. To reinforce masonry, you can add a steel frame that is bolted to the wall or tie the walls to the floor and roof.
Well, adding reinforcement isn’t affordable. It can be more expensive to fix a home with damaged walls. Because proper repairs and upgrades undergo months/years of closure to rebuild it.
Even according to the state’s law, it’s necessary to retrofit masonry buildings or walls. It’s completely against local building codes to construct unreinforced masonry. The unreinforced masonry shear wall design examples are older buildings constructed before the implementation of stricter building regulations.
Read More: Shear Wall – Types, Uses, Advantages
Contact Contractors For More Details!
Do you still live in Unreinforced masonry buildings? It’s time to upgrade your home according to California’s new laws and regulations. And, professional contractors of LUX Construction Group help with the unreinforced masonry design and completion of your project successfully.
We have a team of general contractors who won’t only take care of building permits, but also will work with you to develop a detailed plan and cost model for your retrofitting of masonry buildings whether it’s new construction or a renovation.
Till now, we’ve gained enormous recognition in the construction of Urgent Care, Medical Clinic Remodeling, Dental Office Construction & Soft Story, and Seismic Retrofit Construction in Los Angeles. If you need help with any of these or URM buildings, reach us today. We’ll be happy to assist you.

