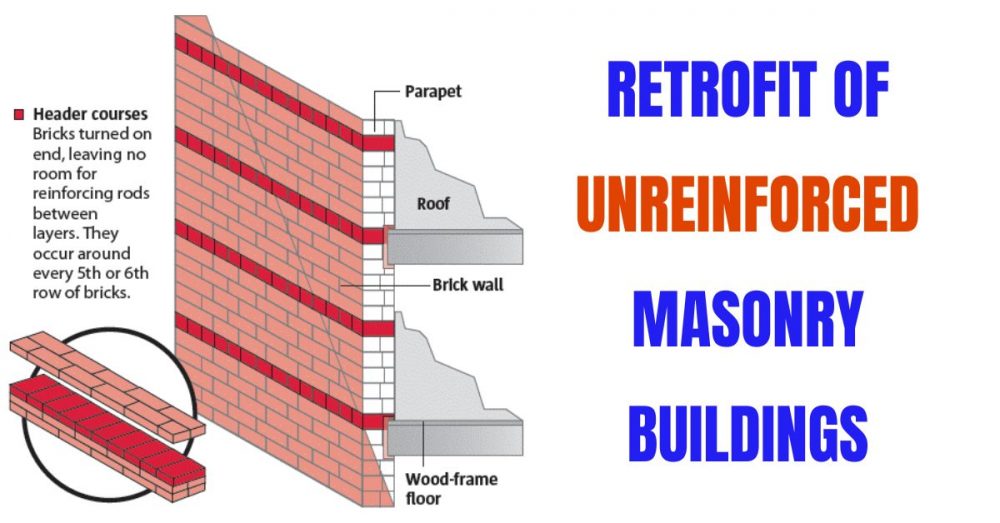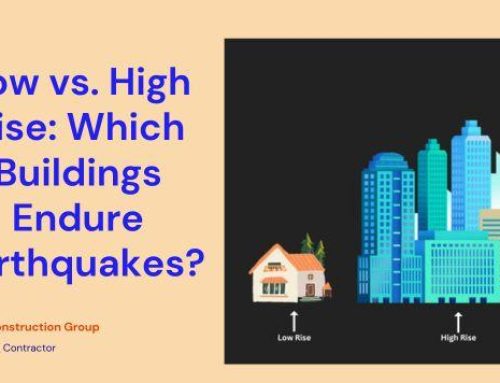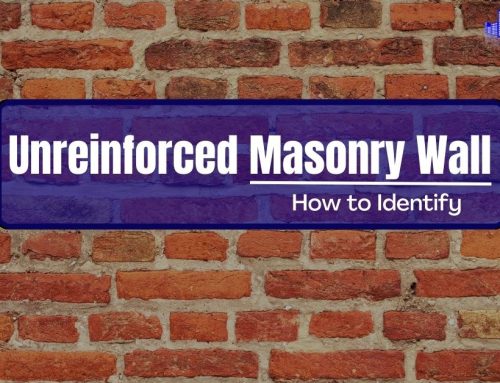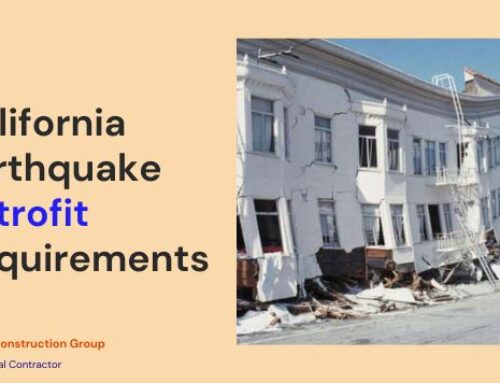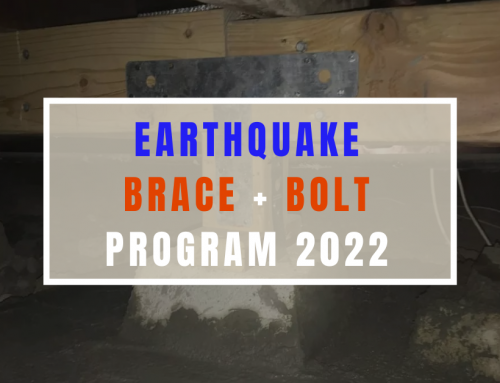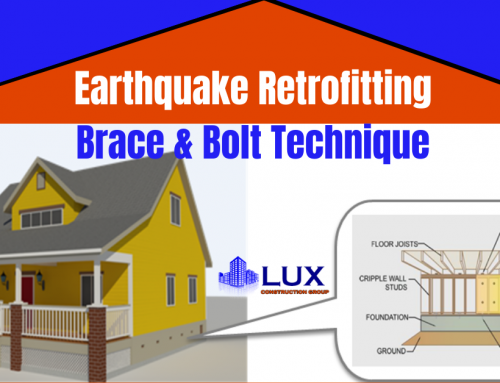In our previous blog, we’ve elaborated in detail about unreinforced masonry walls (URM), such as what it is, and how to identify such buildings.
According to the Federal Emergency Management Agency report, unreinforced masonry buildings are more susceptible to earthquake damages and injuries since they’ve little or no reinforcing steel. URM buildings are old brick buildings typically built before 1945.
As these buildings weren’t built using modern building codes, they’re much more likely to experience damage or collapse during an earthquake. And, having such structures in Los Angeles, California areas means a greater risk of building collapse. This is the reason earthquake retrofitting is required in the state of California.
But, these risks can be minimized by having an earthquake retrofit engineered to enhance the structural safety of your historic or heritage building. Do you want to know – how? Read the following write-up!
If you live in unreinforced masonry buildings in California or in any of its cities, this article is for you. We cover everything from problems to solutions, so you can successfully build a safer structure for your family. So, let’s get started!
Contents
- Problem With Unreinforced Masonry Buildings
- The behavior of URM Buildings During Earthquake
- Seismic Evaluation of Unreinforced Masonry Buildings
- Retrofitting Unreinforced Masonry Building
- How To Retrofit Unreinforced Masonry Buildings?
- Assessing the Condition of the Building
- Structural Reinforcement Techniques
- Seismic Retrofitting Measures
- Fire Protection and Life Safety Upgrades
- Construction and Implementation
- Monitoring and Maintenance
- Building Code Compliance and Permitting
- How Much Does It Cost to Retrofit URM Buildings?
- Let’s Protect Your URM Buildings With LUX!
Problem With Unreinforced Masonry Buildings

Seattle City Council Insight
Unreinforced masonry (URM) buildings are buildings constructed using masonry materials, such as brick or stone, without the use of steel reinforcement. These buildings can have several problems, including:
- Seismic vulnerability: URM buildings are particularly vulnerable to damage from earthquakes as they lack the reinforcement to hold the structure together during a seismic event.
- Lack of ductility: URM buildings lack the ability to bend and flex during an earthquake, which can lead to collapse or severe damage.
- Limited load-bearing capacity: URM buildings are not designed to bear heavy loads and may not be suitable for multi-story or high-rise construction.
- Fire resistance: URM buildings may not have the same level of fire resistance as reinforced masonry buildings, which can put occupants at risk in the event of a fire.
- Weathering: Over time, URM buildings may experience weathering and deterioration due to exposure to the elements, which can weaken the structure and make it more susceptible to collapse.
- Retrofitting: URM buildings can be retrofitted to improve their structural integrity, but this can be costly and may not be feasible in all cases.
Due to the lack of horizontal force resistance, they are often unstable during earthquakes. Many structures also include parapets, chimneys, or other ornamentation. Overall, URM buildings are not tough, flexible, or energy-absorbing enough to withstand a significant earthquake.
Previously, we had discussed in detail – retrofitting of different structures. But, this blog is dedicated to URM structures, where we explain how to retrofit URM structures.
The behavior of URM Buildings During Earthquake
URM buildings generally do not perform well in seismic activity. As we discussed above, URM buildings bring damage and could partially or completely collapse during a seismic event. A collapse of URM buildings poses a risk to not only those inside the building but also to adjacent buildings and pedestrians. Past earthquakes have shown that URMs are especially vulnerable to falling parapets, chimneys, cornices, and other exterior ornaments collapsing, which could be potentially deadly.
Previously, there was no specific design and construction for seismic loads in URM buildings. The introduction of earthquake-resistant building codes came much later. In addition to these factors, URM buildings are more susceptible to earthquakes than other types of buildings because of their natural materials and age.
Here are the following reasons that show why URM performs poorly during an earthquake.
- A URM building is typically much heavier than an ordinary building. And, buildings that are heavier are subject to greater seismic forces.
- URM buildings made from masonry are weak and brittle. Such buildings can handle the bending action up to a certain point then it breaks. Whereas, modern buildings can bend back and forth without breaking for several cycles.
- The most common technique in unreinforced masonry construction was to allow the floor or roof framing to bear on the walls, with little or no positive connection between the walls and the framing. An unreinforced masonry building can collapse partially or totally if it experiences earthquake shaking.
- Many URM buildings are ornamented with parapets, chimneys, cornices, and cornices. Pedestrian is at risk of falling when they break away from the building.
- The buildings of URM are old and archaic. Masonry joints and mortar have deteriorated over time, making the masonry weak.
Seismic Evaluation of Unreinforced Masonry Buildings

Seattle.gov
Buildings constructed of brick, stone, or concrete blocks without steel reinforcement are considered unreinforced masonry. Using existing building drawings of the original unreinforced masonry construction, it’s possible to determine if the walls are reinforced. Reinforcing can also be detected by scanning unreinforced masonry walls with inexpensive equipment.
Retrofit requirements for unreinforced masonry ordinances vary greatly from city to city in California. While some ordinances only target parapets without bracing, others require a complete building retrofit. Certain ordinances don’t apply to single-family homes or smaller residential structures. That’s why contact your local ordinance and building department if there are any exemptions or specific buildings affected.
After contacting and receiving a notice from your local building department, the next step is to hire a seismic retrofit contractor in the State of California to complete a building checklist or screening form within the required timeframe.
The building department has specific evaluation criteria for determining which items in the building are non-compliant. As a result of historical earthquake performance observation of various building types, these quick checklists were developed based on national code standards.
For example, the highly qualified licensed engineers at LUX Construction Group perform building structural audits, evaluations, and design building retrofits. So, get in touch with us if you would like more information.
Retrofitting Unreinforced Masonry Building
If your building is found to be unreinforced masonry, you need to submit all the details to the building department within the required timeframe. It includes:
- Provide a retrofit proof that was completed according to previous standards documented by your local building department.
- Hire a structural engineer to submit seismic unreinforced masonry retrofit plans for your building for your local building department’s inspection and approval.
- Contact a professional contractor to perform further construction work according to approved retrofit plans.
How To Retrofit Unreinforced Masonry Buildings?
In Los Angeles and other areas of California, it has become mandatory to seismic retrofit unreinforced masonry buildings. As we discussed above, URM structures are unsafe during seismic activities. However, retrofitting unreinforced masonry buildings is a way to provide the complete safety that you need for your buildings.
In general, there are several retrofitting techniques for masonry buildings that are used for URM buildings. Here are the followings:
-
Assessing the Condition of the Building
At LUX Construction Group, we first evaluate the current condition of your unreinforced masonry building to prepare a retrofitting plan that not only meets the standards of the Los Angeles ordinances but keeps your building safe for years.
-
Structural Reinforcement Techniques
Structural reinforcement techniques are methods used to improve the structural integrity of unreinforced masonry (URM) buildings. These techniques can include:
-
- Bond beam reinforcement: This technique involves installing a horizontal steel beam at the top of the wall, which helps to tie the walls together and improve the building’s load-bearing capacity.
- Shear wall reinforcement: This technique involves adding vertical steel reinforcement to the walls, which helps to improve the building’s ability to resist seismic forces.
- Diaphragm reinforcement: This technique involves strengthening the floors of the building to improve its ability to distribute seismic forces.
- Anchor bolt reinforcement: This technique involves adding steel anchors to the building’s foundation to improve its ability to resist seismic forces.
- Jacketing: This technique involves applying a layer of material, such as concrete or fiber-reinforced polymer (FRP), to the exterior of the building’s walls to improve their strength and stability.
- Infill wall technique: This technique involves constructing new walls inside the existing building to improve its structural integrity.
The choice of reinforcement technique will depend on the specific condition of the building, the level of seismic hazard, and the budget available. In addition to these structural reinforcement techniques, it is also important to consider non-structural measures such as fire protection and life safety upgrades and to ensure that the retrofitted building meets current building codes and standards.
-
Seismic Retrofitting Measures
Seismic retrofitting measures are techniques used to improve the seismic performance of unreinforced masonry (URM) buildings. These measures are intended to make the building stronger and more resistant to damage from earthquakes. Some common seismic retrofitting measures include:
-
- Base isolation: This technique involves separating the building from the ground by installing a layer of isolation bearings or seismic isolation systems at the base of the building. This helps to reduce the amount of seismic energy that is transmitted to the building during an earthquake.
- Bracing and anchoring: This technique involves adding bracing or anchors to the walls, floors, and roof of the building to improve its overall stability and resistance to lateral forces. This can include the use of diagonal steel bracing, vertical steel bracing, or horizontal steel anchors.
- Wall strengthening: This technique involves adding additional masonry or reinforcing the existing masonry to improve the strength and ductility of the walls. This can include adding a layer of reinforced concrete on the exterior of the walls or installing steel or fiber-reinforced polymer (FRP) straps on the interior of the walls.
- Roof and floor diaphragm strengthening: This technique involves reinforcing the roof and floor diaphragms, which are the horizontal structural elements that transfer seismic forces between the walls of the building. This can include adding additional masonry or reinforcing the existing masonry, or installing steel or FRP straps.
- Building-specific seismic retrofitting measures: Depending on the specific characteristics of the building, other seismic retrofitting measures may be required. These may include adding additional walls, columns, or beams, or underpinning the foundation.
-
Fire Protection and Life Safety Upgrades
Fire protection and life safety upgrades are important aspects of retrofitting unreinforced masonry (URM) buildings. These upgrades can include measures such as:
-
- Fire-resistant coatings: Applying fire-resistant coatings to the exterior of the building can help to slow the spread of fire.
- Fire-resistant partitions: Installing fire-resistant partitions within the building can help to contain a fire and slow its spread.
- Automatic sprinkler systems: Installing an automatic sprinkler system can help to extinguish a fire before it becomes too large.
- Fire alarms: Installing fire alarms can help to alert occupants to a fire, allowing them to evacuate the building quickly.
- Smoke control systems: Installing smoke control systems can help to reduce the amount of smoke that spreads throughout the building, making it easier for occupants to evacuate safely.
- Emergency lighting: Installing emergency lighting can ensure that occupants can safely evacuate the building in the event of a power outage.
- Egress upgrades: Upgrading exits and emergency egress routes can help to ensure that occupants can safely evacuate the building in the event of a fire.
These upgrades are important for improving the fire resistance of the building and increasing the safety of the occupants in the event of a fire. It is important that the retrofitting work is done by a professional and in accordance with local building codes and fire safety regulations.
-
Construction and Implementation
Construction and implementation is the phase in which the retrofitting work is physically carried out on the unreinforced masonry building. It is a crucial step in the retrofitting process as it determines the effectiveness and longevity of the retrofit.
The retrofitting work typically includes the installation of new structural elements such as steel reinforcement, concrete jackets, or seismic isolation devices. These elements are designed to provide additional strength and stability to the building and to help it withstand earthquakes. The retrofitting work may also include the installation of fire protection and life safety systems, such as sprinklers and smoke alarms, to improve the building’s ability to protect occupants in the event of a fire.
-
Monitoring and Maintenance
Monitoring and maintenance are crucial components of any retrofitting project for an unreinforced masonry building. The building should be regularly inspected for signs of deterioration or damage, and any necessary repairs or maintenance should be carried out promptly. The following are some key considerations for monitoring and maintenance:
-
- Structural monitoring: The retrofitted building should be regularly monitored for signs of structural distress, such as cracking, settling, or displacement. This can be done using visual inspections, surveys, or specialized monitoring equipment.
- Maintenance of reinforcement: The reinforcing elements, such as steel plates, anchors, or grout, should be inspected for signs of corrosion or damage. Any necessary repairs or replacements should be carried out as soon as possible to ensure the structural integrity of the building.
- Fire protection and life safety systems: Fire protection and life safety systems, such as sprinklers, smoke alarms, and emergency lighting, should be regularly tested and maintained to ensure they are in good working order.
- Weathering: The building should be regularly inspected for signs of weathering, such as cracking or deterioration of the masonry, and any necessary repairs or maintenance should be carried out to keep the building in good condition.
- Record keeping: It’s important to keep detailed records of all inspections, repairs, and maintenance that have been carried out on the building. This will be useful for future reference and for ensuring compliance with building codes.
Regular monitoring and maintenance are essential for ensuring the continued safety and integrity of the building, and for keeping it in compliance with building codes. By taking a proactive approach to monitoring and maintenance, the building owner can ensure that the retrofitted building will continue to serve its intended purpose for many years to come.
-
Building Code Compliance and Permitting
Programs in various states (California, San Andreas, etc.) to help home and property owners include:
-
- In Salt Lake City, FEMA’s Fix the Bricks program retrofits the homes with the greatest vulnerability.
- More than 6,300 structures throughout California received subsidies of up to $3,000 for seismic-code compliance retrofits through the FEMA “Earthquake Brace + Bolt (EBB)” program.
According to some estimates, such subsidies can reduce the cost of an earthquake upgrade or retrofit by 60-70%. In California, FEMA has invested more than $1.4 billion to reduce disaster risks.
How Much Does It Cost to Retrofit URM Buildings?
Fortifying masonry buildings against seismic activity is one of the main objectives. Each city has specific ordinances to assist both owners and tenants during a mandatory seismic retrofit.
But, the cost of retrofitting masonry buildings depends upon the final design submitted to the local building department by the structural engineer. Then, a professional and licensed contractor helps with further construction work and provides an overall estimation of cost based on the submitted plans.
LUX Construction Group has several highly qualified contractors that can assist with seismic retrofitting services. If you want to be aware of the actual cost of retrofitting a URM building, please contact us at (424) 248-5090 for more information.
Learn more about – Seismic Retrofit Costs in Los Angeles!
Let’s Protect Your URM Buildings With LUX!
The owners of URM buildings are responsible for reducing the risk of loss of life and injury to tenants, employees, and pedestrians. By arranging a consultation and building assessment with LUX Construction Group, you can reduce these threats and your potential liability.
LUX Construction Group has handled the development and construction of projects for 35 years. One of Los Angeles’ leading earthquake retrofit experts, all contractors are licensed, bonded, and insured, managing the constructions with high quality and wonderful craftsmanship.
We can take the complications out of planning, passing ordinances, and construction to get your property into excellent condition. So, call us at (424) 248-5090 and we help you in finding a simple and easy-to-install retrofit solution that could save your home.

